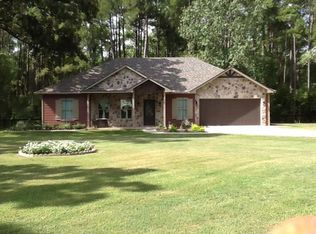Beautiful two story brick home, comfortably sitting on 12.89 acres with a natural spring fed creek. Entertain your guests poolside on the 2500 sq ft deck and cool off in the pool. Take advantage of the enclosed patio/sun room with air conditioning. Enjoy the 2 sided fire place or retreat to any of the large bedrooms or study. Roof replaced 1/2011. Lots of trees and a 2nd home on property with tenant. Call your Realtor for an appointment today.
This property is off market, which means it's not currently listed for sale or rent on Zillow. This may be different from what's available on other websites or public sources.

