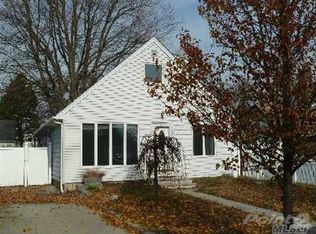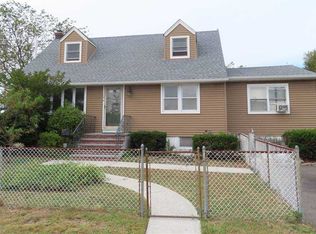Sold for $735,000 on 12/04/25
$735,000
134 W Hampton Road, Lindenhurst, NY 11757
4beds
2,475sqft
Single Family Residence, Residential
Built in 1953
8,000 Square Feet Lot
$7,405,800 Zestimate®
$297/sqft
$4,895 Estimated rent
Home value
$7,405,800
$6.74M - $8.15M
$4,895/mo
Zestimate® history
Loading...
Owner options
Explore your selling options
What's special
Welcome to 134 W. Hampton Road, Lindenhurst!
Nestled in the heart of the prestigious American Venice, this updated colonial offers a unique opportunity to live in a charming, waterfront-inspired community known for its picturesque canals and timeless character.
This spacious home features 4 large bedrooms and 3 full, updated baths, providing ample comfort and privacy. You'll find an abundance of storage with four walk-in closets throughout the house. The modern kitchen boasts stainless steel appliances, perfect for any home chef. Additionally, this property offers the potential for a mother/daughter setup with proper permits, providing flexible living arrangements.
The exterior is an entertainer's dream, beautifully landscaped with plenty of room for gatherings. Enjoy the outdoors on your paver patio, or unwind in the hot tub complete with a pergola. The property also includes a large garage with generous storage space, ensuring all your needs are met.
Don't miss the chance to make this exceptional Lindenhurst home your own!
Zillow last checked: 8 hours ago
Listing updated: December 08, 2025 at 06:52am
Listed by:
Santo Crocco 631-258-9331,
Realty Connect USA L I Inc 631-881-5160
Bought with:
Donna M. Alvino SRES, 40AL0962284
Exit Family Realty
Source: OneKey® MLS,MLS#: 878614
Facts & features
Interior
Bedrooms & bathrooms
- Bedrooms: 4
- Bathrooms: 3
- Full bathrooms: 3
Bedroom 1
- Description: Large master
- Level: First
Bathroom 1
- Description: In master full bath
- Level: First
Bathroom 2
- Description: Full Bath
- Level: First
Bathroom 2
- Description: Large b/r w/ wI closet
- Level: Second
Bathroom 3
- Description: Large BR w/ wi closet
- Level: Second
Bathroom 3
- Description: Full Bath
- Level: Second
Bathroom 4
- Description: Large BR w/ WI closet
- Level: Second
Bonus room
- Description: Den/office
- Level: First
Dining room
- Description: Formal Dining Room
- Level: First
Family room
- Description: Family/ tv room
- Level: First
Kitchen
- Description: Kitchen
- Level: First
Laundry
- Description: Wash/Dry other
- Level: First
Living room
- Level: First
Heating
- Hot Water, Oil
Cooling
- Central Air
Appliances
- Included: Dishwasher, Dryer, Electric Oven, Electric Range, Microwave, Refrigerator, Stainless Steel Appliance(s)
- Laundry: Washer/Dryer Hookup, Electric Dryer Hookup, Inside, Laundry Room, Washer Hookup
Features
- First Floor Bedroom, First Floor Full Bath, Built-in Features, Eat-in Kitchen, Formal Dining, Kitchen Island, Primary Bathroom, Master Downstairs, Open Floorplan, Pantry, Recessed Lighting, Storage
- Flooring: Wood
- Windows: Casement
- Basement: Crawl Space,Unfinished
- Attic: Full
Interior area
- Total structure area: 2,475
- Total interior livable area: 2,475 sqft
Property
Parking
- Total spaces: 2
- Parking features: Driveway, Garage, Garage Door Opener, Private
- Garage spaces: 2
- Has uncovered spaces: Yes
Features
- Has spa: Yes
- Has view: Yes
- View description: Neighborhood
Lot
- Size: 8,000 sqft
- Features: Back Yard, Landscaped, Level, Private, Sprinklers In Front, Sprinklers In Rear, Stone/Brick Wall
Details
- Parcel number: 0100189000100111001
- Special conditions: None
Construction
Type & style
- Home type: SingleFamily
- Architectural style: Colonial
- Property subtype: Single Family Residence, Residential
Materials
- Vinyl Siding
Condition
- Year built: 1953
Utilities & green energy
- Sewer: Public Sewer
- Water: Public
- Utilities for property: Cable Connected, Electricity Connected, Phone Connected, Sewer Connected, Trash Collection Public, Water Connected
Community & neighborhood
Security
- Security features: Smoke Detector(s)
Location
- Region: Lindenhurst
Other
Other facts
- Listing agreement: Exclusive Right To Sell
Price history
| Date | Event | Price |
|---|---|---|
| 12/4/2025 | Sold | $735,000-2%$297/sqft |
Source: | ||
| 9/17/2025 | Pending sale | $749,999$303/sqft |
Source: | ||
| 7/10/2025 | Price change | $749,999-6.3%$303/sqft |
Source: | ||
| 6/26/2025 | Listed for sale | $799,999$323/sqft |
Source: | ||
Public tax history
| Year | Property taxes | Tax assessment |
|---|---|---|
| 2024 | -- | $4,390 |
| 2023 | -- | $4,390 |
| 2022 | -- | $4,390 |
Find assessor info on the county website
Neighborhood: 11757
Nearby schools
GreatSchools rating
- 5/10Susan E Wiley SchoolGrades: K-5Distance: 0.9 mi
- 4/10Copiague Middle SchoolGrades: 6-8Distance: 1.7 mi
- 5/10Walter G O Connell Copiague High SchoolGrades: 9-12Distance: 1.7 mi
Schools provided by the listing agent
- Elementary: Susan E Wiley School
- Middle: Copiague Middle School
- High: Walter G O'Connell Copiague High Sch
Source: OneKey® MLS. This data may not be complete. We recommend contacting the local school district to confirm school assignments for this home.
Get a cash offer in 3 minutes
Find out how much your home could sell for in as little as 3 minutes with a no-obligation cash offer.
Estimated market value
$7,405,800
Get a cash offer in 3 minutes
Find out how much your home could sell for in as little as 3 minutes with a no-obligation cash offer.
Estimated market value
$7,405,800

