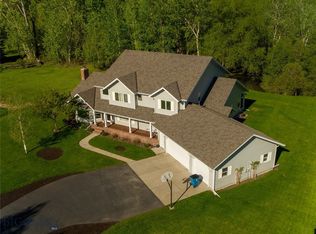Unbelievable location with Sourdough Creek gently running through the properties western edge. The rural setting is host to abundant wildlife but, is just moments away from all that Bozeman has to offer. The main level consists of a formal living room, formal dining room, expansive open kitchen, family room, breakfast nook which looks directly onto the creek, home office, half bathroom, and a huge master suite. There is a large mudroom off the garage making it convenient to unload gear after a ski outing, bike ride, hike along the nearby trails and national forest access. The upstairs includes 3 large bedrooms, full bath, loft space and ample storage room. This home has been lovingly owned by one family for the last three decades and is a blank canvas for the next homeowner. At over 1.5 acres there is plenty of room for a productive garden or future shop space. Come live the Montana dream at 134 Hitching Post!
This property is off market, which means it's not currently listed for sale or rent on Zillow. This may be different from what's available on other websites or public sources.
