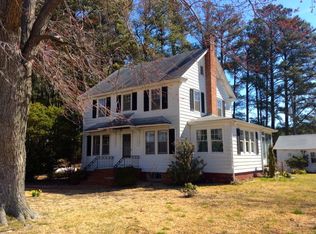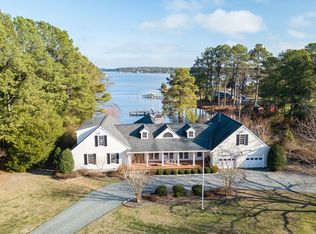Sold for $875,000
$875,000
134 Walker Rd, White Stone, VA 22578
3beds
2,724sqft
Single Family Residence
Built in 1989
2.54 Acres Lot
$886,100 Zestimate®
$321/sqft
$3,411 Estimated rent
Home value
$886,100
Estimated sales range
Not available
$3,411/mo
Zestimate® history
Loading...
Owner options
Explore your selling options
What's special
Waterfront living at its best with a unique home & finished space over the garage on a superior parcel of land ! Spacious and beautifully maintained, this property needs to be viewed in person to take in the great details. It offers such a great floor plan that is Exceptional for entertaining. The Main Home interior highlights include: large Great Room with Vaulted Ceilings plus a soaring stone fireplace; First Class Kitchen (Silestone countertops, Custom Cabinetry, Island, High-end Appliances), light-filled Waterside Dining area, Stunning Wood floors throughout, Large 1st floor primary bedroom Ensuite, Primary bath offers dual sinks plus a large Walk-in closet, 2 guest bedrooms along with a Guest Bath, oversized Laundry room, half Bath, a 17 x 23 loft perfect for an office and so much more . The Garage includes over 603 sq ft perfect for a Gameroom, crafting or overflow sleeping quarters. There is ample storage for parking with an attached 2 car garage or the detached 3 bay garage which measures almost 40 x 22. Outdoor living includes: a wrap-around waterside 1,170 sq ft deck, stone patio area, an outbuilding, also a Pier with a jet ski and boat lift . The Setting of mature Trees and fields along with with over 300 feet of shoreline certainly makes for a very inviting Location! In a premier waterfront area on the beautiful and protected Antipoison Creek offering quick access to the Chesapeake Bay. One look will make any buyer want to call this their NNK Home!
Zillow last checked: 8 hours ago
Listing updated: September 12, 2025 at 08:27am
Listed by:
Melissa L. Bradley 804-761-2024,
Shore Realty, Inc.
Bought with:
Evie Wilton, 0225178101
Long & Foster Real Estate
Source: CVRMLS,MLS#: 2521007 Originating MLS: Central Virginia Regional MLS
Originating MLS: Central Virginia Regional MLS
Facts & features
Interior
Bedrooms & bathrooms
- Bedrooms: 3
- Bathrooms: 4
- Full bathrooms: 2
- 1/2 bathrooms: 2
Other
- Description: Tub & Shower
- Level: First
Half bath
- Level: First
Heating
- Electric, Heat Pump
Cooling
- Central Air, Electric
Appliances
- Included: Built-In Oven, Cooktop, Dryer, Dishwasher, Electric Water Heater, Gas Cooking, Microwave, Range, Refrigerator, Washer
Features
- Bedroom on Main Level, Ceiling Fan(s), Main Level Primary, Solid Surface Counters, Walk-In Closet(s)
- Flooring: Carpet, Ceramic Tile, Wood
- Basement: Crawl Space
- Attic: Access Only
- Number of fireplaces: 1
- Fireplace features: Gas
Interior area
- Total interior livable area: 2,724 sqft
- Finished area above ground: 2,724
- Finished area below ground: 0
Property
Parking
- Total spaces: 4
- Parking features: Attached, Detached, Garage
- Attached garage spaces: 4
Features
- Levels: One and One Half
- Stories: 1
- Patio & porch: Deck
- Exterior features: Deck, Dock, Storage, Shed
- Pool features: None
- Has view: Yes
- View description: Water
- Has water view: Yes
- Water view: Water
- Waterfront features: Creek, Dock Access, Mooring, Waterfront
- Body of water: Antipoison Creek- Rappahannock River
- Frontage length: 313.0000,313.0000
Lot
- Size: 2.54 Acres
- Features: Waterfront
Details
- Additional structures: Shed(s)
- Parcel number: 35140A
Construction
Type & style
- Home type: SingleFamily
- Architectural style: Contemporary
- Property subtype: Single Family Residence
Materials
- Drywall, Frame, Wood Siding
- Roof: Composition
Condition
- Resale
- New construction: No
- Year built: 1989
Utilities & green energy
- Sewer: Septic Tank
- Water: Well
Community & neighborhood
Location
- Region: White Stone
- Subdivision: None
Other
Other facts
- Ownership: Individuals
- Ownership type: Sole Proprietor
Price history
| Date | Event | Price |
|---|---|---|
| 9/12/2025 | Sold | $875,000$321/sqft |
Source: | ||
| 7/31/2025 | Pending sale | $875,000$321/sqft |
Source: | ||
| 7/29/2025 | Contingent | $875,000$321/sqft |
Source: Northern Neck AOR #119128 Report a problem | ||
| 7/24/2025 | Listed for sale | $875,000$321/sqft |
Source: Northern Neck AOR #119128 Report a problem | ||
Public tax history
| Year | Property taxes | Tax assessment |
|---|---|---|
| 2024 | $4,007 +26.8% | $728,600 +45.2% |
| 2023 | $3,161 | $501,800 |
| 2022 | $3,161 | $501,800 |
Find assessor info on the county website
Neighborhood: 22578
Nearby schools
GreatSchools rating
- 4/10Lancaster Middle SchoolGrades: 5-7Distance: 5.7 mi
- 6/10Lancaster High SchoolGrades: 8-12Distance: 11 mi
- NALancaster Primary SchoolGrades: K-4Distance: 8.9 mi
Schools provided by the listing agent
- Elementary: Lancaster
- Middle: Lancaster
- High: Lancaster
Source: CVRMLS. This data may not be complete. We recommend contacting the local school district to confirm school assignments for this home.
Get pre-qualified for a loan
At Zillow Home Loans, we can pre-qualify you in as little as 5 minutes with no impact to your credit score.An equal housing lender. NMLS #10287.

