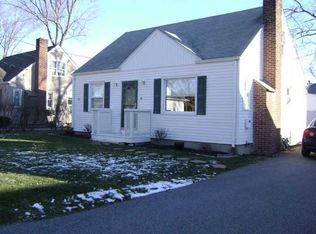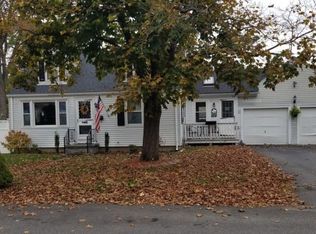Sold for $411,000
$411,000
134 Wendell Rd, Warwick, RI 02888
4beds
1,444sqft
Single Family Residence
Built in 1950
4,791.6 Square Feet Lot
$425,800 Zestimate®
$285/sqft
$3,003 Estimated rent
Home value
$425,800
$383,000 - $477,000
$3,003/mo
Zestimate® history
Loading...
Owner options
Explore your selling options
What's special
Recent updates to this adorable 4 bedroom cape make it a must see! Two first floor bedrooms and two second floor bedrooms make this perfect for a growing family or offers office space for the work at home couple. A stunning new kitchen is the centerpiece of the home with attached sunroom, fireplace living room, updated bath and more. The partially finished lower level boasts great entertaining space and a bar! Other features include gleaming hardwoods, newer windows, detached garage, deck for guest entertaining, cedar closet, fenced in back yard, granite counters, stainless appliances, and a location on a quiet dead end street that is close to EVERYTHING!
Zillow last checked: 8 hours ago
Listing updated: December 20, 2024 at 08:38am
Listed by:
Allen Gammons 401-742-6050,
BHHS Commonwealth Real Estate
Bought with:
Michael Miele, REB.0016831
White Swan Realty
Source: StateWide MLS RI,MLS#: 1372372
Facts & features
Interior
Bedrooms & bathrooms
- Bedrooms: 4
- Bathrooms: 1
- Full bathrooms: 1
Heating
- Natural Gas, Steam
Cooling
- Wall Unit(s)
Appliances
- Included: Gas Water Heater, Dryer, Microwave, Oven/Range, Refrigerator, Washer
Features
- Wall (Dry Wall), Cedar Closet(s), Dry Bar, Plumbing (Mixed), Insulation (Unknown)
- Flooring: Hardwood, Carpet
- Windows: Insulated Windows
- Basement: Full,Interior Entry,Partially Finished
- Number of fireplaces: 1
- Fireplace features: Brick
Interior area
- Total structure area: 1,084
- Total interior livable area: 1,444 sqft
- Finished area above ground: 1,084
- Finished area below ground: 360
Property
Parking
- Total spaces: 3
- Parking features: Detached
- Garage spaces: 1
Features
- Patio & porch: Deck
Lot
- Size: 4,791 sqft
Details
- Parcel number: WARWM289B0079L0000
- Special conditions: Conventional/Market Value
Construction
Type & style
- Home type: SingleFamily
- Architectural style: Cape Cod
- Property subtype: Single Family Residence
Materials
- Dry Wall, Vinyl Siding
- Foundation: Concrete Perimeter
Condition
- New construction: No
- Year built: 1950
Utilities & green energy
- Electric: 100 Amp Service, Circuit Breakers
- Utilities for property: Sewer Connected, Water Connected
Community & neighborhood
Community
- Community features: Near Public Transport, Commuter Bus, Golf, Highway Access, Hospital, Interstate, Marina, Private School, Public School, Railroad, Recreational Facilities, Restaurants, Schools, Near Shopping, Near Swimming, Tennis
Location
- Region: Warwick
- Subdivision: Lakewood
Price history
| Date | Event | Price |
|---|---|---|
| 12/20/2024 | Sold | $411,000+2.8%$285/sqft |
Source: | ||
| 12/4/2024 | Pending sale | $399,900$277/sqft |
Source: | ||
| 11/19/2024 | Contingent | $399,900$277/sqft |
Source: | ||
| 11/12/2024 | Listed for sale | $399,900+21.2%$277/sqft |
Source: | ||
| 12/9/2021 | Sold | $330,000+6.8%$229/sqft |
Source: | ||
Public tax history
| Year | Property taxes | Tax assessment |
|---|---|---|
| 2025 | $4,108 | $283,900 |
| 2024 | $4,108 +2% | $283,900 |
| 2023 | $4,029 +12.3% | $283,900 +48.2% |
Find assessor info on the county website
Neighborhood: 02888
Nearby schools
GreatSchools rating
- 3/10Wyman SchoolGrades: K-5Distance: 1.2 mi
- 4/10Warwick Veterans Jr. High SchoolGrades: 6-8Distance: 3.7 mi
- 7/10Pilgrim High SchoolGrades: 9-12Distance: 0.8 mi
Get a cash offer in 3 minutes
Find out how much your home could sell for in as little as 3 minutes with a no-obligation cash offer.
Estimated market value$425,800
Get a cash offer in 3 minutes
Find out how much your home could sell for in as little as 3 minutes with a no-obligation cash offer.
Estimated market value
$425,800

