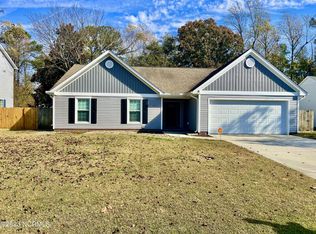Sold for $319,000
$319,000
134 Winter Road, Jacksonville, NC 28540
4beds
2,082sqft
Single Family Residence
Built in 1997
0.31 Acres Lot
$322,300 Zestimate®
$153/sqft
$1,942 Estimated rent
Home value
$322,300
$297,000 - $351,000
$1,942/mo
Zestimate® history
Loading...
Owner options
Explore your selling options
What's special
Beautifully Renovated Home Just Outside City Limits - Move-In Ready with Incredible Outdoor Features!
This thoughtfully updated home offers the perfect blend of modern renovations and functional outdoor space—ideal for both relaxing and entertaining. Recent upgrades include a brand-new HVAC system (2024), LVP flooring, a fully remodeled kitchen, and renovated bathrooms.
Step outside to your private backyard oasis featuring a spacious deck, privacy fence, a large fire pit, and two versatile outbuildings: a 12x16 storage shed and a 24x24 wired workshop complete with running water, water heater and built-in workbenches. Did we mention that the garage also as an AC system?? The opportunities are endless! The private irrigation well keeps your lawn lush without impacting your water bill.
Inside, the home boasts a warm and welcoming floor plan with four spacious bedrooms and 2.5 baths. Enjoy multiple living spaces, including a formal dining room, formal living room, and a cozy space with built-in bookshelves and fireplace. The kitchen features a bay window with views of the serene backyard.
Additional features include a security system and upgraded stainless steel appliances. Natural light fills every room, and pride of ownership is evident throughout.
Showings begin July 20—don't miss your chance to own this one-of-a-kind property!
Zillow last checked: 8 hours ago
Listing updated: August 28, 2025 at 06:18am
Listed by:
Seleste Olson 910-548-2537,
MacDonald Realty Group
Bought with:
Sadie Logozio, 325639
REAL Broker LLC
Source: Hive MLS,MLS#: 100519225 Originating MLS: Jacksonville Board of Realtors
Originating MLS: Jacksonville Board of Realtors
Facts & features
Interior
Bedrooms & bathrooms
- Bedrooms: 4
- Bathrooms: 3
- Full bathrooms: 2
- 1/2 bathrooms: 1
Primary bedroom
- Level: Non Primary Living Area
Dining room
- Features: Combination
Heating
- Heat Pump, Electric
Cooling
- Central Air, Heat Pump
Appliances
- Laundry: Laundry Closet
Features
- Walk-in Closet(s), Whirlpool, Bookcases, Ceiling Fan(s), Walk-In Closet(s)
Interior area
- Total structure area: 2,082
- Total interior livable area: 2,082 sqft
Property
Parking
- Total spaces: 1
- Parking features: Paved
Features
- Levels: Two
- Stories: 2
- Patio & porch: Deck, Porch
- Fencing: Back Yard
Lot
- Size: 0.31 Acres
- Dimensions: 79 x 204 x 70 x 171
Details
- Parcel number: 329h73
- Zoning: R-10
- Special conditions: Standard
Construction
Type & style
- Home type: SingleFamily
- Property subtype: Single Family Residence
Materials
- Block, Vinyl Siding
- Foundation: Slab
- Roof: Architectural Shingle
Condition
- New construction: No
- Year built: 1997
Utilities & green energy
- Utilities for property: Sewer Available
Community & neighborhood
Security
- Security features: Security System
Location
- Region: Jacksonville
- Subdivision: Raintree
Other
Other facts
- Listing agreement: Exclusive Right To Sell
- Listing terms: Cash,Conventional,FHA,USDA Loan,VA Loan
Price history
| Date | Event | Price |
|---|---|---|
| 8/27/2025 | Sold | $319,000-0.3%$153/sqft |
Source: | ||
| 7/23/2025 | Pending sale | $320,000$154/sqft |
Source: | ||
| 7/20/2025 | Listed for sale | $320,000+25%$154/sqft |
Source: | ||
| 4/14/2022 | Sold | $256,000+2.4%$123/sqft |
Source: | ||
| 3/8/2022 | Pending sale | $249,900$120/sqft |
Source: | ||
Public tax history
| Year | Property taxes | Tax assessment |
|---|---|---|
| 2024 | $1,591 | $242,980 |
| 2023 | $1,591 0% | $242,980 |
| 2022 | $1,592 +80.7% | $242,980 +43% |
Find assessor info on the county website
Neighborhood: 28540
Nearby schools
GreatSchools rating
- 5/10Summersill ElementaryGrades: PK-5Distance: 0.4 mi
- 6/10Northwoods Park MiddleGrades: 6-8Distance: 2.9 mi
- 6/10Jacksonville HighGrades: 9-12Distance: 2.7 mi
Schools provided by the listing agent
- Elementary: Summersill
- Middle: Northwoods Park
- High: Jacksonville
Source: Hive MLS. This data may not be complete. We recommend contacting the local school district to confirm school assignments for this home.
Get pre-qualified for a loan
At Zillow Home Loans, we can pre-qualify you in as little as 5 minutes with no impact to your credit score.An equal housing lender. NMLS #10287.
Sell with ease on Zillow
Get a Zillow Showcase℠ listing at no additional cost and you could sell for —faster.
$322,300
2% more+$6,446
With Zillow Showcase(estimated)$328,746
