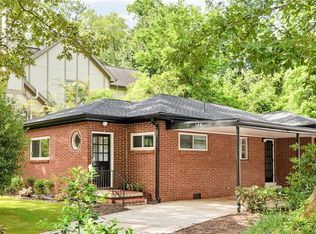Closed
$1,375,000
134 Woodlawn Ave, Decatur, GA 30030
4beds
3,210sqft
Single Family Residence
Built in 2014
6,969.6 Square Feet Lot
$1,358,400 Zestimate®
$428/sqft
$6,223 Estimated rent
Home value
$1,358,400
$1.25M - $1.48M
$6,223/mo
Zestimate® history
Loading...
Owner options
Explore your selling options
What's special
Tucked into one of Decatur's most beloved neighborhoods, this better-than-new Tudor blends timeless architecture with all the right modern updates. Just a short stroll to top-ranked schools, weekend farmers markets, shops, and neighborhood favorites that make Decatur feel like home, this one has soul, substance, and style. Inside, fresh paint, refinished blonde hardwoods, and curated designer lighting set the tone. The flexible floor plan flows with intention - ideal for gatherings, quiet mornings, or whatever the day calls for. The chef's kitchen is both a statement and a workhorse, with custom inset cabinetry, a walk-in pantry, and seamless connection to the breakfast nook and den. Just off the den, a screened porch overlooks the private, fenced backyard - perfect for dinner al fresco or letting the day unfold outside. The primary suite is a true retreat, with a spa-like bath, marble floors, and a generous walk-in closet that keeps everything in its place. Downstairs, the finished terrace level offers space to stretch: think home office, guest suite, gym, or movie nights with room to spare.
Zillow last checked: 8 hours ago
Listing updated: August 06, 2025 at 10:15am
Listed by:
Carly E Nassar 404-513-9112,
Compass
Bought with:
Kristin Kadolph, 429537
The Agency - Atlanta Metro
Source: GAMLS,MLS#: 10507584
Facts & features
Interior
Bedrooms & bathrooms
- Bedrooms: 4
- Bathrooms: 4
- Full bathrooms: 4
- Main level bathrooms: 1
- Main level bedrooms: 1
Heating
- Forced Air, Zoned
Cooling
- Ceiling Fan(s), Central Air
Appliances
- Included: Dishwasher, Gas Water Heater, Microwave, Other, Refrigerator
- Laundry: Upper Level
Features
- Double Vanity, High Ceilings
- Flooring: Hardwood
- Basement: Daylight,Exterior Entry,Finished,Full,Interior Entry
- Number of fireplaces: 1
Interior area
- Total structure area: 3,210
- Total interior livable area: 3,210 sqft
- Finished area above ground: 3,210
- Finished area below ground: 0
Property
Parking
- Parking features: Garage
- Has garage: Yes
Features
- Levels: Three Or More
- Stories: 3
Lot
- Size: 6,969 sqft
- Features: Level, Private
Details
- Parcel number: 15 245 04 147
Construction
Type & style
- Home type: SingleFamily
- Architectural style: Tudor
- Property subtype: Single Family Residence
Materials
- Brick
- Roof: Composition
Condition
- Resale
- New construction: No
- Year built: 2014
Utilities & green energy
- Sewer: Public Sewer
- Water: Public
- Utilities for property: Cable Available, Electricity Available, High Speed Internet, Phone Available, Sewer Available, Underground Utilities, Water Available
Community & neighborhood
Community
- Community features: Playground, Sidewalks, Street Lights, Near Public Transport, Walk To Schools, Near Shopping
Location
- Region: Decatur
- Subdivision: Ponce de Leon Heights
Other
Other facts
- Listing agreement: Exclusive Right To Sell
Price history
| Date | Event | Price |
|---|---|---|
| 8/6/2025 | Sold | $1,375,000$428/sqft |
Source: | ||
| 7/28/2025 | Pending sale | $1,375,000$428/sqft |
Source: | ||
| 6/19/2025 | Price change | $1,375,000-3.8%$428/sqft |
Source: | ||
| 4/24/2025 | Listed for sale | $1,430,000+4%$445/sqft |
Source: | ||
| 11/27/2024 | Sold | $1,375,000+6.2%$428/sqft |
Source: Public Record Report a problem | ||
Public tax history
| Year | Property taxes | Tax assessment |
|---|---|---|
| 2025 | -- | $465,759 0% |
| 2024 | $28,700 +244363.9% | $465,760 +4.6% |
| 2023 | $12 +1.4% | $445,240 +7.6% |
Find assessor info on the county website
Neighborhood: West Clairemont
Nearby schools
GreatSchools rating
- NAWestchester Elementary SchoolGrades: PK-2Distance: 0.4 mi
- 8/10Beacon Hill Middle SchoolGrades: 6-8Distance: 0.8 mi
- 9/10Decatur High SchoolGrades: 9-12Distance: 0.7 mi
Schools provided by the listing agent
- Elementary: Westchester
- Middle: Beacon Hill
- High: Decatur
Source: GAMLS. This data may not be complete. We recommend contacting the local school district to confirm school assignments for this home.
Get a cash offer in 3 minutes
Find out how much your home could sell for in as little as 3 minutes with a no-obligation cash offer.
Estimated market value
$1,358,400
