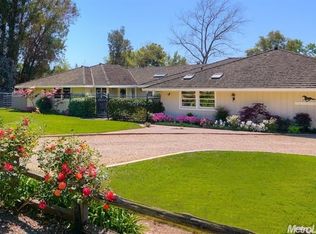Closed
$1,700,000
1340 Carter Rd, Sacramento, CA 95864
4beds
2,132sqft
Single Family Residence
Built in 1954
1.01 Acres Lot
$1,685,300 Zestimate®
$797/sqft
$3,527 Estimated rent
Home value
$1,685,300
$1.53M - $1.85M
$3,527/mo
Zestimate® history
Loading...
Owner options
Explore your selling options
What's special
Nestled in the prestigious Gordon Heights neighborhood, this 1954 gem radiates retro allure with its open beam ceilings, original architectural details, and a warm, inviting layout. Inside, you'll find 4 generously sized bedrooms and 2 full baths, with another half bath and laundry room attached to the garage. The vintage kitchen maintains its classic soul, enhanced with sleek SMEG refrigerators and dishwasher, and overlooks a spacious dining area featuring a striking brick fireplace and serene backyard views. Step outdoors on this expansive 1 acre lot and experience a landscape designed for both tranquility and celebration: lush lawns, multiple patios, and a cozy fire pit nestled beside a waterfall and pond feature create a backyard sanctuary. Whether you're hosting gatherings or savoring quiet mornings, every inch of the property invites you to slow down and enjoy the moment. Located around the corner from Life Time's premier new athletic country and racquet club, this home is more than a residenceit's a lifestyle. A rare opportunity to own a piece of timeless charm with an outdoor modern elegance.
Zillow last checked: 8 hours ago
Listing updated: July 02, 2025 at 12:09pm
Listed by:
Kristen Weckworth DRE #01956053 916-804-3232,
RE/MAX Gold El Dorado Hills
Bought with:
Denise Calkin, DRE #01472607
Coldwell Banker Realty
Source: MetroList Services of CA,MLS#: 225081718Originating MLS: MetroList Services, Inc.
Facts & features
Interior
Bedrooms & bathrooms
- Bedrooms: 4
- Bathrooms: 3
- Full bathrooms: 2
- Partial bathrooms: 1
Primary bedroom
- Features: Outside Access
Primary bathroom
- Features: Shower Stall(s), Double Vanity, Tile
Dining room
- Features: Formal Area
Kitchen
- Features: Tile Counters
Heating
- Central
Cooling
- Central Air
Appliances
- Included: Built-In Electric Oven, Built-In Electric Range, Free-Standing Refrigerator, Dishwasher, Electric Water Heater
- Laundry: Hookups Only, In Garage
Features
- Flooring: Laminate, Parquet
- Number of fireplaces: 2
- Fireplace features: Dining Room, Family Room
Interior area
- Total interior livable area: 2,132 sqft
Property
Parking
- Total spaces: 3
- Parking features: Covered, Detached
- Garage spaces: 1
- Carport spaces: 2
Features
- Stories: 1
- Exterior features: Entry Gate, Fire Pit
- Fencing: Fenced,Wood,Full,Masonry
Lot
- Size: 1.01 Acres
- Features: Auto Sprinkler F&R, Corner Lot, Landscape Back, Landscape Front
Details
- Additional structures: Barn(s)
- Parcel number: 28901330010000
- Zoning description: RD-2
- Special conditions: Standard
Construction
Type & style
- Home type: SingleFamily
- Architectural style: Ranch
- Property subtype: Single Family Residence
Materials
- Frame
- Foundation: Slab
- Roof: Composition
Condition
- Year built: 1954
Utilities & green energy
- Sewer: In & Connected
- Water: Public
- Utilities for property: Public, Electric
Community & neighborhood
Location
- Region: Sacramento
Price history
| Date | Event | Price |
|---|---|---|
| 7/2/2025 | Sold | $1,700,000+21.4%$797/sqft |
Source: MetroList Services of CA #225081718 Report a problem | ||
| 6/22/2025 | Pending sale | $1,400,000$657/sqft |
Source: MetroList Services of CA #225081718 Report a problem | ||
| 6/21/2025 | Listed for sale | $1,400,000+83%$657/sqft |
Source: MetroList Services of CA #225081718 Report a problem | ||
| 2/14/2018 | Sold | $765,000$359/sqft |
Source: Public Record Report a problem | ||
Public tax history
| Year | Property taxes | Tax assessment |
|---|---|---|
| 2025 | -- | $870,435 +2% |
| 2024 | $10,316 +2.7% | $853,368 +2% |
| 2023 | $10,047 +0.5% | $836,636 +2% |
Find assessor info on the county website
Neighborhood: Arden-Arcade
Nearby schools
GreatSchools rating
- 7/10Mariemont Elementary SchoolGrades: K-5Distance: 0.5 mi
- 5/10Arden Middle SchoolGrades: 6-8Distance: 1.3 mi
- 7/10El Camino Fundamental High SchoolGrades: 9-12Distance: 1.4 mi
Get a cash offer in 3 minutes
Find out how much your home could sell for in as little as 3 minutes with a no-obligation cash offer.
Estimated market value
$1,685,300
Get a cash offer in 3 minutes
Find out how much your home could sell for in as little as 3 minutes with a no-obligation cash offer.
Estimated market value
$1,685,300
