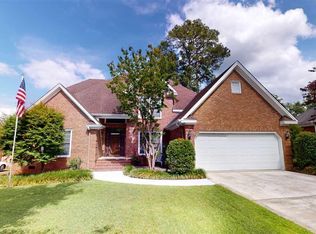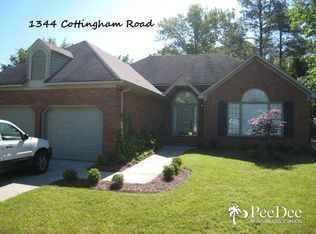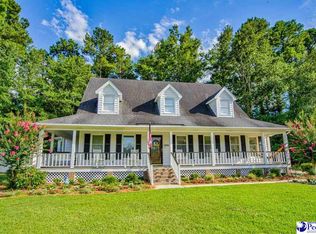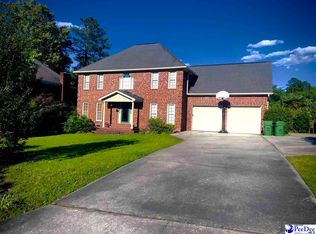Sold for $420,000
$420,000
1340 Cottingham Rd, Florence, SC 29505
3beds
2,532sqft
Single Family Residence
Built in 1992
0.31 Acres Lot
$390,700 Zestimate®
$166/sqft
$2,024 Estimated rent
Home value
$390,700
$367,000 - $414,000
$2,024/mo
Zestimate® history
Loading...
Owner options
Explore your selling options
What's special
Welcome to 1340 Cottingham Road, a well-maintained home in highly sought-after Sheffield Estates, just off 2nd Loop Road. This property offers 3 bedrooms, 2.5 bathrooms, and over 2,500 square feet of comfortable living space. Recent upgrades in August 2024 include a brand-new roof with gutter guards, fresh interior paint, and updated fixtures. The kitchen features granite countertops and stainless steel LG appliances. The spacious primary suite includes a large bathroom with a jet tub and direct access to the sunroom. Step outside to your private backyard oasis featuring a 3-year-old saltwater pool, perfect for relaxing or entertaining. Inside, you'll find hardwood floors in common areas, 9-foot ceilings, beautiful built-in shelving in the living room, and double-hung windows throughout. The attached 2-car garage includes a workshop for extra storage or projects. Conveniently located near shopping, dining, and everything Florence has to offer.
Zillow last checked: 8 hours ago
Listing updated: July 22, 2025 at 06:40am
Listed by:
Morgan McLamb Flowers 843-621-3966,
C/b Mcmillan And Assoc.,
Peggy Collins,
C/b Mcmillan And Assoc.
Bought with:
Morgan McLamb Flowers, 94564
C/b Mcmillan And Assoc.
Source: Pee Dee Realtor Association,MLS#: 20251076
Facts & features
Interior
Bedrooms & bathrooms
- Bedrooms: 3
- Bathrooms: 3
- Full bathrooms: 2
- Partial bathrooms: 1
Heating
- Central
Cooling
- Central Air
Appliances
- Included: Dishwasher, Microwave, Oven, Surface Unit
- Laundry: Wash/Dry Cnctn.
Features
- Entrance Foyer, Ceiling Fan(s), Shower, Walk-In Closet(s), Solid Surface Countertops, Kitchen Island
- Flooring: Carpet, Vinyl, Wood, Hardwood
- Doors: Storm Door(s)
- Number of fireplaces: 1
- Fireplace features: 1 Fireplace, Living Room
Interior area
- Total structure area: 2,532
- Total interior livable area: 2,532 sqft
Property
Parking
- Total spaces: 2
- Parking features: Attached
- Attached garage spaces: 2
Features
- Levels: One
- Stories: 1
- Patio & porch: Porch
- Exterior features: Storage
- Has private pool: Yes
- Pool features: Salt Water
- Has spa: Yes
- Spa features: Bath
- Fencing: Fenced
Lot
- Size: 0.31 Acres
- Features: Cul-De-Sac
Details
- Parcel number: 0150701032
Construction
Type & style
- Home type: SingleFamily
- Architectural style: Traditional
- Property subtype: Single Family Residence
Materials
- Brick Veneer
- Foundation: Crawl Space
- Roof: Shingle
Condition
- Year built: 1992
Utilities & green energy
- Sewer: Public Sewer
- Water: Public
Community & neighborhood
Location
- Region: Florence
- Subdivision: Sheffield
HOA & financial
HOA
- Has HOA: Yes
- HOA fee: $50 annually
Price history
| Date | Event | Price |
|---|---|---|
| 7/21/2025 | Sold | $420,000-1.2%$166/sqft |
Source: | ||
| 4/2/2025 | Contingent | $424,900$168/sqft |
Source: | ||
| 3/26/2025 | Listed for sale | $424,900+15%$168/sqft |
Source: | ||
| 8/16/2024 | Sold | $369,500$146/sqft |
Source: | ||
| 7/29/2024 | Contingent | $369,500$146/sqft |
Source: | ||
Public tax history
| Year | Property taxes | Tax assessment |
|---|---|---|
| 2025 | $1,927 +72.8% | $366,647 +18.4% |
| 2024 | $1,116 +13.2% | $309,647 +15.3% |
| 2023 | $985 +6.6% | $268,496 +10.3% |
Find assessor info on the county website
Neighborhood: 29505
Nearby schools
GreatSchools rating
- 8/10Briggs Elementary SchoolGrades: K-5Distance: 0.6 mi
- 4/10Henry L. Sneed Middle SchoolGrades: 6-8Distance: 4.5 mi
- 6/10South Florence High SchoolGrades: 9-12Distance: 2.6 mi
Schools provided by the listing agent
- Elementary: Briggs
- Middle: Southside
- High: South Florence
Source: Pee Dee Realtor Association. This data may not be complete. We recommend contacting the local school district to confirm school assignments for this home.
Get pre-qualified for a loan
At Zillow Home Loans, we can pre-qualify you in as little as 5 minutes with no impact to your credit score.An equal housing lender. NMLS #10287.
Sell for more on Zillow
Get a Zillow Showcase℠ listing at no additional cost and you could sell for .
$390,700
2% more+$7,814
With Zillow Showcase(estimated)$398,514



