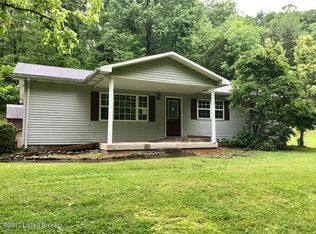You won't find another setting like this! The home truly brings the outside in, with loads of windows looking out over 8 mostly wooded acres and a creek, in a secluded setting at the end of a dead-end street. The house is in like-new, move-in condition, with beautiful new hardwood flooring throughout the living areas. Wonderful open floor plan - Great Room with vaulted ceiling and gas fireplace is open to large dining area and eat-in kitchen. Glass doors lead to enlarged deck (with enclosed storage added underneath) overlooking lovely landscaping and Mother Nature. Both first floor bedrooms are a nice size, and first floor laundry has cabinets and utility sink. 2nd floor Master Suite has private balcony, and large bath with separate vanities and large walk-in closet (additional finished attic storage is accessed from closet).Off bedroom is a huge loft room overlooking living area, currently used as craft room - would also make great office or den.Basement is unfinished, and garage is huge - plenty of room for workspace.Home has 2 HVAC systems, one new and the other 2-years-old.Home is located in Bullitt County's community of Nichols, with Nichols Elementary just at the end of the street, where a new library is being built next to it.
This property is off market, which means it's not currently listed for sale or rent on Zillow. This may be different from what's available on other websites or public sources.
