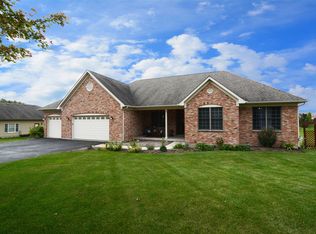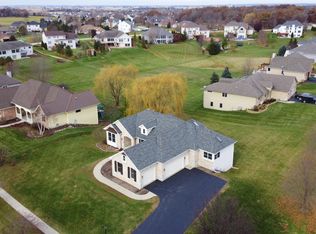Closed
$485,000
1340 Getzelman Rd, Hampshire, IL 60140
6beds
2,457sqft
Single Family Residence
Built in 2005
0.99 Acres Lot
$560,800 Zestimate®
$197/sqft
$3,403 Estimated rent
Home value
$560,800
$533,000 - $589,000
$3,403/mo
Zestimate® history
Loading...
Owner options
Explore your selling options
What's special
A quality-built brick front exterior, stunning walkout ranch, with a large backyard! This home has it all, 4900 sq ft of living space and 6 large bedrooms, 3.1 baths, hardwood floors throughout. The first floor has a spacious kitchen with all stainless steel appliances, breakfast bar and a large dinette space that opens up to a cozy living room with fireplace that overlooks your backyard and large deck with a natural gas grill(that's included) that gives you plenty of room for weekend BBQ's. The master suite has access to the deck, with views of the large backyard and your private master bath with a double sink vanity and a two-person whirlpool tub, extra-large walk-in shower with 3 shower heads, all this and a walk-in closet. There are also 3 more bedrooms on the first floor and a first-floor laundry room that connects to a heated 3+ car garage ready for all your toys. The garage is 32" ft in length to the back and extra 20ft wide in back. Now, let's head downstairs, the barn doors lead to an open concept walkout lower level, that gives you a huge space. Comes with a new entertainment sectional, 10ft farmhouse table with bench and chairs and the pool table. Set up and ready to have fun. A full-size new 2nd kitchen downstairs. There is also a full bath and 2 more bedrooms and a large storage area. The walkout basement opens to the large backyard for more relaxing and entertaining. There is a large shed in the backyard for more storage and comes with a riding mower. The home is in pristine condition, super clean and close to I-90 and minutes to shopping. All this and a home warranty is included for peace of mind. Don't miss this opportunity on this beautiful move in ready home.
Zillow last checked: 8 hours ago
Listing updated: September 02, 2023 at 06:23pm
Listing courtesy of:
Gabriele Gutierrez 847-683-9200,
RE/MAX Deal Makers
Bought with:
Melissa Gustafson
Keller Williams Success Realty
Source: MRED as distributed by MLS GRID,MLS#: 11856339
Facts & features
Interior
Bedrooms & bathrooms
- Bedrooms: 6
- Bathrooms: 4
- Full bathrooms: 3
- 1/2 bathrooms: 1
Primary bedroom
- Features: Flooring (Hardwood), Bathroom (Full)
- Level: Main
- Area: 324 Square Feet
- Dimensions: 18X18
Bedroom 2
- Features: Flooring (Hardwood)
- Level: Main
- Area: 156 Square Feet
- Dimensions: 13X12
Bedroom 3
- Features: Flooring (Hardwood)
- Level: Main
- Area: 143 Square Feet
- Dimensions: 13X11
Bedroom 4
- Features: Flooring (Hardwood)
- Level: Main
- Area: 143 Square Feet
- Dimensions: 13X11
Bedroom 5
- Features: Flooring (Wood Laminate)
- Level: Basement
- Area: 240 Square Feet
- Dimensions: 16X15
Bedroom 6
- Features: Flooring (Wood Laminate)
- Level: Basement
- Area: 144 Square Feet
- Dimensions: 12X12
Dining room
- Features: Flooring (Hardwood)
- Level: Main
- Area: 252 Square Feet
- Dimensions: 21X12
Family room
- Level: Basement
- Area: 640 Square Feet
- Dimensions: 20X32
Other
- Features: Flooring (Wood Laminate)
- Level: Basement
- Area: 380 Square Feet
- Dimensions: 20X19
Kitchen
- Features: Flooring (Hardwood)
- Level: Main
- Area: 378 Square Feet
- Dimensions: 21X18
Kitchen 2nd
- Features: Flooring (Ceramic Tile)
- Level: Basement
- Area: 208 Square Feet
- Dimensions: 13X16
Laundry
- Level: Main
- Area: 64 Square Feet
- Dimensions: 8X8
Living room
- Features: Flooring (Hardwood)
- Level: Main
- Area: 380 Square Feet
- Dimensions: 20X19
Storage
- Features: Flooring (Other)
- Level: Basement
- Area: 255 Square Feet
- Dimensions: 15X17
Heating
- Natural Gas, Forced Air
Cooling
- Central Air
Appliances
- Laundry: Main Level
Features
- 1st Floor Bedroom, 1st Floor Full Bath, Walk-In Closet(s), High Ceilings, Open Floorplan
- Flooring: Hardwood, Wood
- Windows: Skylight(s), Drapes
- Basement: Finished,Full,Walk-Out Access
- Number of fireplaces: 1
- Fireplace features: Wood Burning, Living Room
Interior area
- Total structure area: 4,914
- Total interior livable area: 2,457 sqft
Property
Parking
- Total spaces: 3
- Parking features: Garage Door Opener, Heated Garage, Tandem, On Site, Garage Owned, Attached, Garage
- Attached garage spaces: 3
- Has uncovered spaces: Yes
Accessibility
- Accessibility features: No Disability Access
Features
- Stories: 1
Lot
- Size: 0.99 Acres
- Dimensions: 120X138X177X96X295
Details
- Additional structures: Shed(s)
- Parcel number: 0133228009
- Special conditions: Home Warranty
- Other equipment: Ceiling Fan(s), Sump Pump
Construction
Type & style
- Home type: SingleFamily
- Architectural style: Ranch
- Property subtype: Single Family Residence
Materials
- Brick, Cedar
- Foundation: Concrete Perimeter
Condition
- New construction: No
- Year built: 2005
Details
- Warranty included: Yes
Utilities & green energy
- Sewer: Public Sewer
- Water: Public
Community & neighborhood
Location
- Region: Hampshire
HOA & financial
HOA
- Services included: None
Other
Other facts
- Listing terms: Cash
- Ownership: Fee Simple
Price history
| Date | Event | Price |
|---|---|---|
| 9/1/2023 | Sold | $485,000-2%$197/sqft |
Source: | ||
| 8/17/2023 | Contingent | $495,000$201/sqft |
Source: | ||
| 8/10/2023 | Listed for sale | $495,000-3.9%$201/sqft |
Source: | ||
| 8/10/2023 | Listing removed | -- |
Source: | ||
| 8/3/2023 | Listed for sale | $515,000$210/sqft |
Source: | ||
Public tax history
| Year | Property taxes | Tax assessment |
|---|---|---|
| 2024 | $10,834 +1.2% | $162,289 +11.2% |
| 2023 | $10,709 +3.2% | $145,982 +8.8% |
| 2022 | $10,373 +5% | $134,162 +6% |
Find assessor info on the county website
Neighborhood: 60140
Nearby schools
GreatSchools rating
- 9/10Hampshire Elementary SchoolGrades: K-5Distance: 1.1 mi
- 4/10Hampshire Middle SchoolGrades: 6-8Distance: 0.9 mi
- 9/10Hampshire High SchoolGrades: 9-12Distance: 3.4 mi
Schools provided by the listing agent
- District: 300
Source: MRED as distributed by MLS GRID. This data may not be complete. We recommend contacting the local school district to confirm school assignments for this home.
Get a cash offer in 3 minutes
Find out how much your home could sell for in as little as 3 minutes with a no-obligation cash offer.
Estimated market value$560,800
Get a cash offer in 3 minutes
Find out how much your home could sell for in as little as 3 minutes with a no-obligation cash offer.
Estimated market value
$560,800

