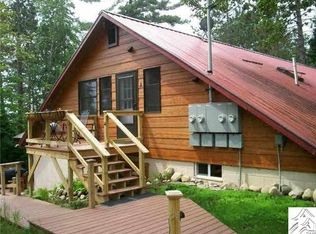Sold for $325,000 on 07/28/25
$325,000
1340 Hidden Valley Rd, Ely, MN 55731
3beds
3,024sqft
Single Family Residence
Built in 1966
2 Acres Lot
$337,000 Zestimate®
$107/sqft
$2,884 Estimated rent
Home value
$337,000
$293,000 - $388,000
$2,884/mo
Zestimate® history
Loading...
Owner options
Explore your selling options
What's special
Tucked away amidst two acres of forested land lies a property like no other—a sanctuary for nature enthusiasts and privacy seekers alike. Enjoy 3,024 sq ft of inviting space, thoughtfully designed to blend comfort and functionality. The 36x40 pole building and 16x24 garage provide ample storage and workspace for all your hobbies and projects. Relish the charm of hardwood floors throughout and a great room crafted in knotty pine, perfect for cozy gatherings. With 3 bedrooms, 3 bathrooms, and a versatile office space, there’s room for everyone to live and thrive. A large handicap-accessible bathroom on the main floor ensures accessibility for all. Multiple outbuildings complement this stunning setting, providing options galore for outdoor activities. Discover peace and serenity in a secluded, beautiful location just outside Ely—where rural living meets modern convenience.
Zillow last checked: 8 hours ago
Listing updated: July 29, 2025 at 06:06pm
Listed by:
Andrea Zupancich 218-749-0159,
Z' Up North Realty
Bought with:
Misty Merhar, MN 40585279
Z' Up North Realty
Source: Lake Superior Area Realtors,MLS#: 6116415
Facts & features
Interior
Bedrooms & bathrooms
- Bedrooms: 3
- Bathrooms: 3
- Full bathrooms: 1
- 3/4 bathrooms: 2
- Main level bedrooms: 1
Bedroom
- Level: Main
- Area: 165 Square Feet
- Dimensions: 11 x 15
Bedroom
- Level: Main
- Area: 132 Square Feet
- Dimensions: 12 x 11
Bedroom
- Level: Lower
- Area: 92.8 Square Feet
- Dimensions: 11.6 x 8
Great room
- Level: Main
- Area: 243.36 Square Feet
- Dimensions: 15.6 x 15.6
Kitchen
- Level: Main
- Area: 208 Square Feet
- Dimensions: 13 x 16
Laundry
- Level: Lower
- Area: 180 Square Feet
- Dimensions: 15 x 12
Living room
- Level: Main
- Area: 208 Square Feet
- Dimensions: 13 x 16
Office
- Level: Lower
- Area: 101.76 Square Feet
- Dimensions: 10.6 x 9.6
Rec room
- Level: Lower
- Area: 208 Square Feet
- Dimensions: 13 x 16
Storage
- Level: Lower
- Area: 265.2 Square Feet
- Dimensions: 17 x 15.6
Heating
- Hot Water, Oil
Cooling
- None
Appliances
- Included: Dryer, Range, Refrigerator, Washer
Features
- Eat In Kitchen
- Flooring: Hardwood Floors
- Windows: Wood Frames
- Basement: Full,Finished,Walkout,Bath,Bedrooms,Den/Office,Family/Rec Room,Utility Room,Washer Hook-Ups,Dryer Hook-Ups
- Has fireplace: No
Interior area
- Total interior livable area: 3,024 sqft
- Finished area above ground: 1,512
- Finished area below ground: 1,512
Property
Parking
- Total spaces: 6
- Parking features: Gravel, Detached, Multiple, Electrical Service
- Garage spaces: 6
Accessibility
- Accessibility features: Accessible Doors, Grip-Accessible Features, Accessible Approach with Ramp, Grab Bars In Bathroom, Roll-In Shower
Features
- Patio & porch: Deck
Lot
- Size: 2 Acres
- Dimensions: 215 x 425
- Features: Many Trees, High, Level, Rolling Slope
- Residential vegetation: Heavily Wooded
Details
- Additional structures: Lean-To, Pole Building, Storage Shed, Workshop, Other
- Foundation area: 99528
- Parcel number: 465002005057
Construction
Type & style
- Home type: SingleFamily
- Architectural style: Ranch
- Property subtype: Single Family Residence
Materials
- Vinyl, Frame/Wood
- Foundation: Concrete Perimeter
- Roof: Asphalt Shingle
Condition
- Previously Owned
- Year built: 1966
Utilities & green energy
- Electric: Lake Country Power
- Sewer: Private Sewer
- Water: Drilled
Community & neighborhood
Location
- Region: Ely
Other
Other facts
- Listing terms: Cash,Conventional
Price history
| Date | Event | Price |
|---|---|---|
| 7/28/2025 | Sold | $325,000-7.1%$107/sqft |
Source: | ||
| 5/27/2025 | Pending sale | $350,000$116/sqft |
Source: | ||
| 4/20/2025 | Contingent | $350,000$116/sqft |
Source: Range AOR #147562 Report a problem | ||
| 4/19/2025 | Listed for sale | $350,000$116/sqft |
Source: | ||
| 4/14/2025 | Pending sale | $350,000$116/sqft |
Source: | ||
Public tax history
| Year | Property taxes | Tax assessment |
|---|---|---|
| 2024 | $2,286 +6.7% | $283,700 +2.3% |
| 2023 | $2,142 +7% | $277,400 +14.3% |
| 2022 | $2,002 +7.8% | $242,800 +14.9% |
Find assessor info on the county website
Neighborhood: 55731
Nearby schools
GreatSchools rating
- 5/10Washington Elementary SchoolGrades: PK-5Distance: 1.7 mi
- 6/10Memorial Middle SchoolGrades: 6-8Distance: 1.7 mi
- 9/10Memorial SecondaryGrades: 9-12Distance: 1.7 mi

Get pre-qualified for a loan
At Zillow Home Loans, we can pre-qualify you in as little as 5 minutes with no impact to your credit score.An equal housing lender. NMLS #10287.
