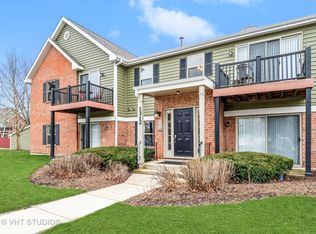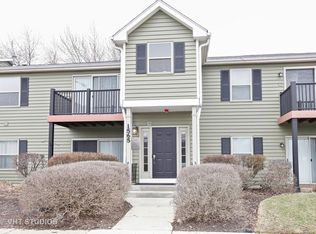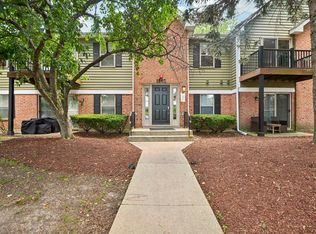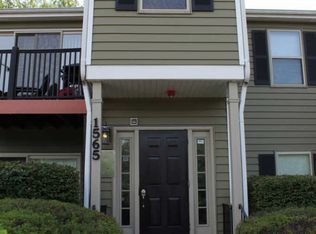Closed
$235,000
1340 McDowell Rd #101, Naperville, IL 60563
2beds
996sqft
Condominium, Single Family Residence
Built in 1985
-- sqft lot
$238,000 Zestimate®
$236/sqft
$2,152 Estimated rent
Home value
$238,000
$219,000 - $259,000
$2,152/mo
Zestimate® history
Loading...
Owner options
Explore your selling options
What's special
Finding the perfect place to call home is a huge step whether you're a first-time buyer or looking to downsize. This gorgeous 2 bedroom, 2 bath corner unit is designed for easy living and with an updated kitchen, stainless steel appliances and hardwood flooring, you can move right in without the stress of immediate major renovations. The open layout and two patios provide a bright, airy feel, perfect for enjoying your morning coffee plus plenty of space to relax and entertain friends, while the master bedroom with its own ensuite and walk-in closet is a wonderful retreat. Living here means you get to enjoy great amenities like an outdoor pool, clubhouse, and exercise facility-it's like having a resort at your doorstep. The location is a huge plus, with easy access to I-88 and just a short drive to the vibrant downtown Naperville, known for its fantastic dining, shopping, and the beautiful Riverwalk. With water included in the HOA fees and pets allowed, this condo offers a fantastic value and an easy lifestyle. 1 parking space is included while an addtl 2nd parking spot can be leased. No rentals allowed. New A/C unit 2025.
Zillow last checked: 8 hours ago
Listing updated: September 27, 2025 at 07:30am
Listing courtesy of:
Suzanne Treudt, CNC,CSC,GRI,SFR,SRES 630-335-5881,
Keller Williams Premiere Properties
Bought with:
Jed Parish
@properties Christie's International Real Estate
Source: MRED as distributed by MLS GRID,MLS#: 12424888
Facts & features
Interior
Bedrooms & bathrooms
- Bedrooms: 2
- Bathrooms: 2
- Full bathrooms: 2
Primary bedroom
- Features: Flooring (Carpet), Bathroom (Full)
- Level: Main
- Area: 117 Square Feet
- Dimensions: 13X9
Bedroom 2
- Features: Flooring (Carpet)
- Level: Main
- Area: 108 Square Feet
- Dimensions: 12X9
Dining room
- Features: Flooring (Hardwood), Window Treatments (Curtains/Drapes)
- Level: Main
- Area: 120 Square Feet
- Dimensions: 15X8
Kitchen
- Features: Kitchen (Eating Area-Breakfast Bar), Flooring (Porcelain Tile), Window Treatments (Blinds)
- Level: Main
- Area: 120 Square Feet
- Dimensions: 15X8
Living room
- Features: Flooring (Hardwood), Window Treatments (Curtains/Drapes)
- Level: Main
- Area: 240 Square Feet
- Dimensions: 20X12
Heating
- Natural Gas, Forced Air
Cooling
- Central Air
Appliances
- Included: Range, Dishwasher, Refrigerator, Washer, Dryer
- Laundry: Main Level, Washer Hookup, In Unit
Features
- 1st Floor Bedroom, 1st Floor Full Bath, Walk-In Closet(s)
- Flooring: Hardwood
- Doors: Sliding Doors
- Basement: None
Interior area
- Total structure area: 0
- Total interior livable area: 996 sqft
Property
Parking
- Total spaces: 1
- Parking features: Assigned, Guest, On Site, Owned
Accessibility
- Accessibility features: No Disability Access
Features
- Patio & porch: Patio
Lot
- Features: Common Grounds
Details
- Parcel number: 0710213225
- Special conditions: None
Construction
Type & style
- Home type: Condo
- Property subtype: Condominium, Single Family Residence
Materials
- Vinyl Siding, Brick
Condition
- New construction: No
- Year built: 1985
Utilities & green energy
- Electric: Circuit Breakers
- Sewer: Public Sewer
- Water: Lake Michigan
Community & neighborhood
Location
- Region: Naperville
- Subdivision: Chantecleer Lakes
HOA & financial
HOA
- Has HOA: Yes
- HOA fee: $388 monthly
- Amenities included: Pool
- Services included: Water, Parking, Insurance, Clubhouse, Exercise Facilities, Pool, Exterior Maintenance, Lawn Care, Scavenger, Snow Removal
Other
Other facts
- Listing terms: Conventional
- Ownership: Condo
Price history
| Date | Event | Price |
|---|---|---|
| 9/26/2025 | Sold | $235,000+2.6%$236/sqft |
Source: | ||
| 8/11/2025 | Contingent | $229,000$230/sqft |
Source: | ||
| 8/6/2025 | Listed for sale | $229,000+67.2%$230/sqft |
Source: | ||
| 6/15/2017 | Sold | $137,000-5.5%$138/sqft |
Source: | ||
| 4/21/2017 | Price change | $144,900-3.4%$145/sqft |
Source: Cibon Realty #09592605 Report a problem | ||
Public tax history
| Year | Property taxes | Tax assessment |
|---|---|---|
| 2024 | $3,439 +5.6% | $63,101 +11.3% |
| 2023 | $3,256 +8.1% | $56,700 +13.2% |
| 2022 | $3,012 +3.6% | $50,070 +3.7% |
Find assessor info on the county website
Neighborhood: 60563
Nearby schools
GreatSchools rating
- 7/10Brookdale Elementary SchoolGrades: K-5Distance: 0.3 mi
- 7/10Thayer J Hill Middle SchoolGrades: 6-8Distance: 0.6 mi
- 10/10Metea Valley High SchoolGrades: 9-12Distance: 2.5 mi
Schools provided by the listing agent
- Elementary: Brookdale Elementary School
- Middle: Hill Middle School
- District: 204
Source: MRED as distributed by MLS GRID. This data may not be complete. We recommend contacting the local school district to confirm school assignments for this home.

Get pre-qualified for a loan
At Zillow Home Loans, we can pre-qualify you in as little as 5 minutes with no impact to your credit score.An equal housing lender. NMLS #10287.
Sell for more on Zillow
Get a free Zillow Showcase℠ listing and you could sell for .
$238,000
2% more+ $4,760
With Zillow Showcase(estimated)
$242,760


