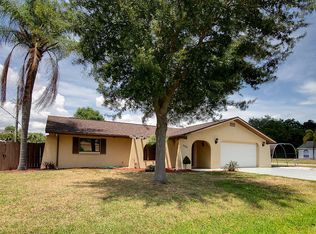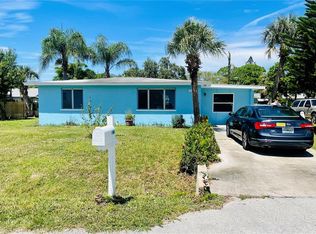Sold for $418,000
$418,000
1340 Olympia Rd, Venice, FL 34293
2beds
1,666sqft
Single Family Residence
Built in 1979
10,000 Square Feet Lot
$401,500 Zestimate®
$251/sqft
$4,248 Estimated rent
Home value
$401,500
$365,000 - $442,000
$4,248/mo
Zestimate® history
Loading...
Owner options
Explore your selling options
What's special
Here is your opportunity to start living the Florida dream without breaking the bank. This property has been lovingly and proactively cared for and maintained by the owners. The roof was replaced in 2019, impact impact-resistant doors and windows installed as well for peace of mind. The pool enclosure was re-screened in February 2025, the pool pump was recently replaced and pool has been converted to a saltwater system. The pool heater was replaced in 2023, the garage floor has been epoxy-painted. There is a new water system and water softener to include reverse osmosis in the kitchen. The pool pavers were re-sealed in February 2025. The water heater was replaced in 2023. The updated kitchen boasts of all-wood shaker-style cabinetry with soft-close drawers and doors with beautiful granite counters and stainless-steel appliances. There are too many upgrades to mention. This is a must-see/must-have property. This remarkable home is within three miles of Shamrock Park and a short drive will take you to Venice Island where you can enjoy shopping, stylish eateries or you can spend a relaxing day at the beach enjoying the crystal blue waters of the Gulf and world-class sunsets. The only things this property doesn’t have are HOA and CDD fees. This is a great opportunity, so please don’t miss it!
Zillow last checked: 8 hours ago
Listing updated: August 04, 2025 at 07:28am
Listing Provided by:
Kevin Stanley, PA 941-716-0564,
PREMIER SOTHEBYS INTL REALTY 941-412-3323
Bought with:
Tahisia Scantling, 3276963
RIGHT TURN REALTY
Source: Stellar MLS,MLS#: N6138132 Originating MLS: Venice
Originating MLS: Venice

Facts & features
Interior
Bedrooms & bathrooms
- Bedrooms: 2
- Bathrooms: 2
- Full bathrooms: 2
Primary bedroom
- Features: Walk-In Closet(s)
- Level: First
- Area: 224 Square Feet
- Dimensions: 16x14
Bedroom 2
- Features: Walk-In Closet(s)
- Level: First
- Area: 224 Square Feet
- Dimensions: 16x14
Dining room
- Level: First
- Area: 96 Square Feet
- Dimensions: 12x8
Kitchen
- Level: First
- Area: 168 Square Feet
- Dimensions: 14x12
Living room
- Level: First
- Area: 320 Square Feet
- Dimensions: 20x16
Heating
- Central, Electric
Cooling
- Central Air
Appliances
- Included: Dishwasher, Disposal, Dryer, Electric Water Heater, Microwave, Range, Refrigerator, Washer, Water Filtration System
- Laundry: Inside, Laundry Chute, Laundry Room
Features
- Cathedral Ceiling(s), Ceiling Fan(s), Crown Molding, Eating Space In Kitchen, High Ceilings, Kitchen/Family Room Combo, Living Room/Dining Room Combo, Open Floorplan, Solid Surface Counters, Solid Wood Cabinets, Stone Counters, Thermostat
- Flooring: Carpet, Ceramic Tile, Laminate
- Has fireplace: No
Interior area
- Total structure area: 2,400
- Total interior livable area: 1,666 sqft
Property
Parking
- Total spaces: 2
- Parking features: Garage - Attached
- Attached garage spaces: 2
- Details: Garage Dimensions: 23x22
Features
- Levels: One
- Stories: 1
- Exterior features: Private Mailbox, Rain Gutters
- Has private pool: Yes
- Pool features: Gunite, Heated, In Ground, Salt Water
Lot
- Size: 10,000 sqft
Details
- Parcel number: 0452050164
- Zoning: RSF3
- Special conditions: None
Construction
Type & style
- Home type: SingleFamily
- Property subtype: Single Family Residence
Materials
- Block, Concrete, Stucco
- Foundation: Slab
- Roof: Shingle
Condition
- New construction: No
- Year built: 1979
Utilities & green energy
- Sewer: Septic Tank
- Water: Well
- Utilities for property: BB/HS Internet Available, Cable Connected, Electricity Connected, Phone Available, Public
Community & neighborhood
Location
- Region: Venice
- Subdivision: SOUTH VENICE
HOA & financial
HOA
- Has HOA: No
Other fees
- Pet fee: $0 monthly
Other financial information
- Total actual rent: 0
Other
Other facts
- Ownership: Fee Simple
- Road surface type: Paved
Price history
| Date | Event | Price |
|---|---|---|
| 8/1/2025 | Sold | $418,000-1.6%$251/sqft |
Source: | ||
| 6/20/2025 | Pending sale | $425,000$255/sqft |
Source: | ||
| 6/18/2025 | Price change | $425,000-2.3%$255/sqft |
Source: | ||
| 5/23/2025 | Price change | $435,000-3.3%$261/sqft |
Source: | ||
| 4/22/2025 | Price change | $450,000-3.4%$270/sqft |
Source: | ||
Public tax history
| Year | Property taxes | Tax assessment |
|---|---|---|
| 2025 | -- | $330,400 +0.1% |
| 2024 | $4,695 -0.6% | $330,136 +10% |
| 2023 | $4,725 +7.2% | $300,124 +10% |
Find assessor info on the county website
Neighborhood: 34293
Nearby schools
GreatSchools rating
- 9/10Venice Elementary SchoolGrades: PK-5Distance: 3.1 mi
- 6/10Venice Middle SchoolGrades: 6-8Distance: 5 mi
- 6/10Venice Senior High SchoolGrades: 9-12Distance: 2.9 mi
Schools provided by the listing agent
- Elementary: Taylor Ranch Elementary
- Middle: Venice Area Middle
- High: Venice Senior High
Source: Stellar MLS. This data may not be complete. We recommend contacting the local school district to confirm school assignments for this home.
Get a cash offer in 3 minutes
Find out how much your home could sell for in as little as 3 minutes with a no-obligation cash offer.
Estimated market value
$401,500

