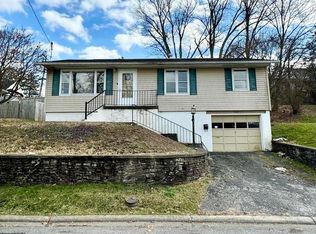Sold for $218,000 on 02/15/24
$218,000
1340 Overhill Rd, Fairmont, WV 26554
3beds
2,148sqft
Single Family Residence
Built in 1960
7,143.84 Square Feet Lot
$237,300 Zestimate®
$101/sqft
$1,748 Estimated rent
Home value
$237,300
$225,000 - $249,000
$1,748/mo
Zestimate® history
Loading...
Owner options
Explore your selling options
What's special
The chef of the house will love the spacious kitchen with stainless appliances and the dining room for gatherings and shared meals right off the kitchen. Well kept home with a finished lower level featuring a second kitchen, gathering room, den and full updated bathroom. Great for teens, college students or relatives. You'll appreciate the newly installed furnace during the cold winter. Enjoy the fenced yard with fire pit. Conveniently located near the hospital and the university.
Zillow last checked: 8 hours ago
Listing updated: February 15, 2024 at 06:53am
Listed by:
DIANE FLOYD 304-282-0729,
FLOYD REAL ESTATE, INC
Bought with:
MISTY ROHALY, WVS180300365
KEYSTONE REALTY GROUP LLC
Source: NCWV REIN,MLS#: 10152462
Facts & features
Interior
Bedrooms & bathrooms
- Bedrooms: 3
- Bathrooms: 2
- Full bathrooms: 2
Bedroom 2
- Features: Ceiling Fan(s), Wood Floor
Bedroom 3
- Features: Ceiling Fan(s), Wood Floor
Dining room
- Features: Wood Floor
Kitchen
- Features: Ceiling Fan(s), Tile Floor
Living room
- Features: Wood Floor
Basement
- Level: Basement
Heating
- Forced Air, Natural Gas
Cooling
- Central Air
Appliances
- Included: Countertop Range, Wall Oven, Microwave, Dishwasher, Refrigerator
Features
- Flooring: Wood, Tile
- Basement: Full,Partially Finished,Interior Entry,Garage Access,Exterior Entry
- Attic: Interior Access Only
- Has fireplace: No
- Fireplace features: None
Interior area
- Total structure area: 2,576
- Total interior livable area: 2,148 sqft
- Finished area above ground: 1,288
- Finished area below ground: 860
Property
Parking
- Total spaces: 1
- Parking features: Garage Door Opener, 1 Car, Off Street
- Garage spaces: 1
Features
- Levels: 1
- Stories: 1
- Fencing: Wood,Partial,Privacy
- Has view: Yes
- View description: Neighborhood
- Waterfront features: None
Lot
- Size: 7,143 sqft
- Dimensions: 75 x 95
- Features: Level, Sloped
Details
- Additional structures: Storage Shed/Outbuilding
- Parcel number: 2403 170103.0000
- Zoning description: Neighborhood Residential
Construction
Type & style
- Home type: SingleFamily
- Architectural style: Ranch
- Property subtype: Single Family Residence
Materials
- Frame, Stone
- Foundation: Block
- Roof: Shingle
Condition
- Year built: 1960
Utilities & green energy
- Electric: Circuit Breakers
- Sewer: Public Sewer
- Water: Public
Community & neighborhood
Security
- Security features: Smoke Detector(s)
Community
- Community features: Shopping/Mall, Health Club, Medical Facility
Location
- Region: Fairmont
Price history
| Date | Event | Price |
|---|---|---|
| 2/15/2024 | Sold | $218,000-7.2%$101/sqft |
Source: | ||
| 1/21/2024 | Contingent | $235,000$109/sqft |
Source: | ||
| 1/12/2024 | Listed for sale | $235,000+9.3%$109/sqft |
Source: | ||
| 12/9/2021 | Sold | $215,000+30.3%$100/sqft |
Source: Agent Provided Report a problem | ||
| 1/8/2019 | Sold | $165,000-2.9%$77/sqft |
Source: Public Record Report a problem | ||
Public tax history
| Year | Property taxes | Tax assessment |
|---|---|---|
| 2025 | $1,627 +4.4% | $109,020 +3.5% |
| 2024 | $1,558 +3.2% | $105,300 +3.6% |
| 2023 | $1,510 -3% | $101,640 -2.8% |
Find assessor info on the county website
Neighborhood: 26554
Nearby schools
GreatSchools rating
- 6/10West Fairmont Middle SchoolGrades: 5-8Distance: 0.9 mi
- 6/10Fairmont Senior High SchoolGrades: 9-12Distance: 0.3 mi
- 5/10Watson Elementary SchoolGrades: PK-4Distance: 1.2 mi
Schools provided by the listing agent
- Elementary: Jayenne Elementary
- Middle: West Fairmont Middle
- High: Fairmont Sr. High
- District: Marion
Source: NCWV REIN. This data may not be complete. We recommend contacting the local school district to confirm school assignments for this home.

Get pre-qualified for a loan
At Zillow Home Loans, we can pre-qualify you in as little as 5 minutes with no impact to your credit score.An equal housing lender. NMLS #10287.
