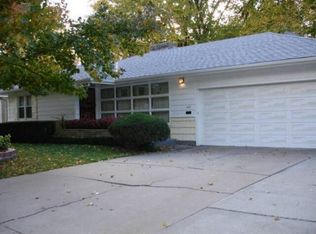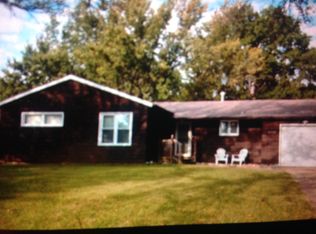Sold
Price Unknown
1340 SW Burnett Rd, Topeka, KS 66604
3beds
1,595sqft
Single Family Residence, Residential
Built in 1954
8,712 Square Feet Lot
$219,200 Zestimate®
$--/sqft
$1,545 Estimated rent
Home value
$219,200
Estimated sales range
Not available
$1,545/mo
Zestimate® history
Loading...
Owner options
Explore your selling options
What's special
Adorable and well-maintained 2 car detached garage, 3-bedroom, 2-bathroom home with just under 1,600 sq ft, located on a quiet street within walking distance of restaurants and entertainment. Over the past two years, this home has been refreshed with full interior paint, new flooring, updated kitchen countertops, freshly painted cabinets with new hardware, and a new fireplace mantel. A stylish sliding barn door was added at the laundry room and a wooden accent wall add charm to the second living space—perfect for a TV room, home office, or playroom. The backyard features new side fencing for added privacy. Roof was replaced just two years ago, right before the current owners moved in. Move-in ready with a great layout and modern touches throughout!
Zillow last checked: 8 hours ago
Listing updated: August 08, 2025 at 08:42am
Listed by:
Jenny Briggs 785-608-0034,
Berkshire Hathaway First
Bought with:
Sean Cochran, SP00241523
TopCity Realty, LLC
Source: Sunflower AOR,MLS#: 240237
Facts & features
Interior
Bedrooms & bathrooms
- Bedrooms: 3
- Bathrooms: 2
- Full bathrooms: 2
Primary bedroom
- Level: Main
- Area: 154
- Dimensions: 14x11
Bedroom 2
- Level: Main
- Area: 132
- Dimensions: 12x11
Bedroom 3
- Level: Main
- Area: 108
- Dimensions: 12x9
Dining room
- Level: Main
- Area: 110
- Dimensions: 10x11
Kitchen
- Level: Main
- Area: 160
- Dimensions: 20x8
Laundry
- Level: Main
- Area: 80
- Dimensions: 10x8
Living room
- Level: Main
- Area: 192
- Dimensions: 12x16
Heating
- Natural Gas
Cooling
- Central Air
Appliances
- Laundry: Main Level
Features
- Basement: Slab,Crawl Space
- Number of fireplaces: 1
- Fireplace features: One
Interior area
- Total structure area: 1,595
- Total interior livable area: 1,595 sqft
- Finished area above ground: 1,595
- Finished area below ground: 0
Property
Parking
- Total spaces: 2
- Parking features: Detached
- Garage spaces: 2
Features
- Patio & porch: Patio
- Fencing: Fenced
Lot
- Size: 8,712 sqft
Details
- Parcel number: R48306
- Special conditions: Standard,Arm's Length
Construction
Type & style
- Home type: SingleFamily
- Architectural style: Ranch
- Property subtype: Single Family Residence, Residential
Materials
- Vinyl Siding
Condition
- Year built: 1954
Utilities & green energy
- Water: Public
Community & neighborhood
Location
- Region: Topeka
- Subdivision: Ward Parkway
Price history
| Date | Event | Price |
|---|---|---|
| 8/8/2025 | Sold | -- |
Source: | ||
| 7/10/2025 | Pending sale | $210,000$132/sqft |
Source: | ||
| 7/8/2025 | Listed for sale | $210,000+29.2%$132/sqft |
Source: | ||
| 10/6/2023 | Listing removed | -- |
Source: BHHS broker feed Report a problem | ||
| 8/4/2023 | Pending sale | $162,500$102/sqft |
Source: BHHS broker feed #229938 Report a problem | ||
Public tax history
| Year | Property taxes | Tax assessment |
|---|---|---|
| 2025 | -- | $19,930 |
| 2024 | $2,796 +10.2% | $19,930 +13.2% |
| 2023 | $2,537 +11.5% | $17,600 +15% |
Find assessor info on the county website
Neighborhood: McAlister Parkway
Nearby schools
GreatSchools rating
- 6/10Whitson Elementary SchoolGrades: PK-5Distance: 0.8 mi
- 6/10Landon Middle SchoolGrades: 6-8Distance: 1.1 mi
- 3/10Topeka West High SchoolGrades: 9-12Distance: 1.2 mi
Schools provided by the listing agent
- Elementary: Whitson Elementary School/USD 501
- Middle: Landon Middle School/USD 501
- High: Topeka West High School/USD 501
Source: Sunflower AOR. This data may not be complete. We recommend contacting the local school district to confirm school assignments for this home.

