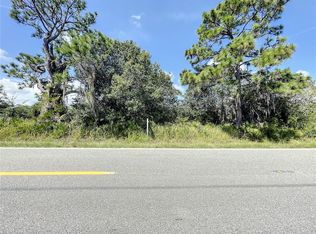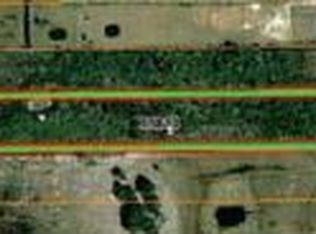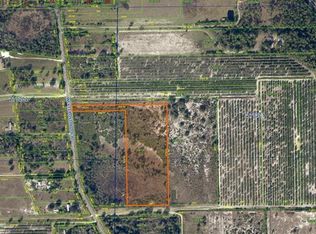Sold for $347,000 on 01/09/26
Zestimate®
$347,000
1340 W Frostproof Rd, Frostproof, FL 33843
3beds
1,758sqft
Single Family Residence
Built in 2024
1 Acres Lot
$347,000 Zestimate®
$197/sqft
$2,344 Estimated rent
Home value
$347,000
$323,000 - $371,000
$2,344/mo
Zestimate® history
Loading...
Owner options
Explore your selling options
What's special
NEW PRICE!!! NO HOA!! IMAGINE LIVING IN A NEARLY BRAND-NEW 3-bedroom, 2-bathroom, CUSTOM-BUILT HOME ON ONE ACRE! No neighbors across the street. No rear neighbors. This is a unique home. A brand-new whole house water filtration system that the current owners had installed, as well as rain gutters, and all of the appliances, including the washer and dryer. This home has its own private sewer system. The back of the property abuts a 10-acre piece of vacant land. Enjoy a 2-car garage with plenty of storage room. An inside laundry, open floor plan with very spacious rooms. The kitchen has lots of cabinets, and beautiful quartz countertops. This property has room for a pool, or for whatever you desire to do with it. The yard is almost a blank slate, so if you want a garden, there's plenty of room for that. You will enjoy the rural setting, but not too far from Frostproof, Avon Park, Fort Meade, and Lake Wales. Just an hour and a half from the coastal beaches, as well as the Orlando attractions. If you want a peaceful setting in a gorgeous home that you will be comfortable in and proud to own, this is your dream home. Make an appointment now to see this one-of-a-kind property.
Zillow last checked: 8 hours ago
Listing updated: January 09, 2026 at 04:32pm
Listing Provided by:
Kimberly Gay 863-559-1585,
COLDWELL BANKER REALTY 863-294-7541
Bought with:
Teresa Lasher, 3551312
FLORIDA REAL ESTATE COMPANY
Source: Stellar MLS,MLS#: P4935668 Originating MLS: East Polk
Originating MLS: East Polk

Facts & features
Interior
Bedrooms & bathrooms
- Bedrooms: 3
- Bathrooms: 2
- Full bathrooms: 2
Primary bedroom
- Features: Walk-In Closet(s)
- Level: First
- Area: 221 Square Feet
- Dimensions: 13x17
Bedroom 2
- Features: Built-in Closet
- Level: First
- Area: 144 Square Feet
- Dimensions: 12x12
Bedroom 3
- Features: Built-in Closet
- Level: First
- Area: 132 Square Feet
- Dimensions: 11x12
Primary bathroom
- Features: Linen Closet
- Level: First
- Area: 117 Square Feet
- Dimensions: 9x13
Bathroom 2
- Features: Linen Closet
- Level: First
- Area: 40 Square Feet
- Dimensions: 5x8
Dining room
- Level: First
- Area: 198 Square Feet
- Dimensions: 11x18
Kitchen
- Features: Pantry
- Level: First
- Area: 216 Square Feet
- Dimensions: 12x18
Laundry
- Level: First
- Area: 91 Square Feet
- Dimensions: 7x13
Living room
- Level: First
- Area: 216 Square Feet
- Dimensions: 12x18
Heating
- Central, Electric, Heat Pump
Cooling
- Central Air
Appliances
- Included: Dishwasher, Dryer, Electric Water Heater, Microwave, Range, Range Hood, Refrigerator, Washer, Whole House R.O. System
- Laundry: Inside, Laundry Room
Features
- High Ceilings, Open Floorplan, Primary Bedroom Main Floor, Solid Wood Cabinets, Split Bedroom, Stone Counters, Walk-In Closet(s)
- Flooring: Ceramic Tile, Laminate
- Doors: French Doors
- Windows: Blinds, Window Treatments
- Has fireplace: No
Interior area
- Total structure area: 2,280
- Total interior livable area: 1,758 sqft
Property
Parking
- Total spaces: 2
- Parking features: Garage - Attached
- Attached garage spaces: 2
Features
- Levels: One
- Stories: 1
- Patio & porch: Front Porch
- Exterior features: Private Mailbox, Rain Gutters, Sidewalk
- Has view: Yes
- View description: Trees/Woods
Lot
- Size: 1 Acres
- Dimensions: 100 x 435
Details
- Parcel number: 273202932501000370
- Special conditions: None
Construction
Type & style
- Home type: SingleFamily
- Property subtype: Single Family Residence
Materials
- Block
- Foundation: Slab
- Roof: Shingle
Condition
- New construction: No
- Year built: 2024
Utilities & green energy
- Sewer: Aerobic Septic
- Water: Private, Well
- Utilities for property: Cable Available, Electricity Connected, Water Connected
Green energy
- Water conservation: Whole House Water Purification
Community & neighborhood
Security
- Security features: Smoke Detector(s)
Location
- Region: Frostproof
- Subdivision: OAKRIDGE ESTATES PHASE 08 PB 80 PG 42 & 43
HOA & financial
HOA
- Has HOA: No
Other fees
- Pet fee: $0 monthly
Other financial information
- Total actual rent: 0
Other
Other facts
- Listing terms: Cash,Conventional,FHA,USDA Loan,VA Loan
- Ownership: Fee Simple
- Road surface type: Asphalt
Price history
| Date | Event | Price |
|---|---|---|
| 1/9/2026 | Sold | $347,000-3.6%$197/sqft |
Source: | ||
| 12/12/2025 | Pending sale | $359,900$205/sqft |
Source: | ||
| 12/2/2025 | Price change | $359,900-6.5%$205/sqft |
Source: | ||
| 11/7/2025 | Price change | $385,000+5.5%$219/sqft |
Source: | ||
| 10/5/2025 | Price change | $365,000-2.7%$208/sqft |
Source: | ||
Public tax history
| Year | Property taxes | Tax assessment |
|---|---|---|
| 2024 | $259 +94.5% | $20,000 +231.1% |
| 2023 | $133 +15.3% | $6,041 +10% |
| 2022 | $115 +5% | $5,492 +10% |
Find assessor info on the county website
Neighborhood: 33843
Nearby schools
GreatSchools rating
- 3/10Ben Hill Griffin Jr Elementary SchoolGrades: PK-5Distance: 4.5 mi
- 3/10Frostproof Middle/Senior High SchoolGrades: 6-12Distance: 4.4 mi
Get a cash offer in 3 minutes
Find out how much your home could sell for in as little as 3 minutes with a no-obligation cash offer.
Estimated market value
$347,000
Get a cash offer in 3 minutes
Find out how much your home could sell for in as little as 3 minutes with a no-obligation cash offer.
Estimated market value
$347,000


