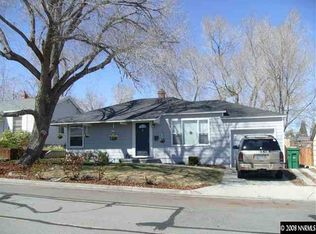Closed
$491,500
1340 Wesley Dr, Reno, NV 89503
3beds
1,475sqft
Single Family Residence
Built in 1949
7,840.8 Square Feet Lot
$505,900 Zestimate®
$333/sqft
$2,317 Estimated rent
Home value
$505,900
$481,000 - $531,000
$2,317/mo
Zestimate® history
Loading...
Owner options
Explore your selling options
What's special
Rare Lake Park location! This amazing home and surrounding gardens are spectacular. The patio, walkways and separate outdoor retreat is stunning. Surrounded by nature, Catalpa, Cedar, apple, pear, Ginko trees, raised garden beds, currants, Lavender, Lilac's. Natural light is flowing throughout the home and it's unique spaces. Time period metal kitchen cabinets and plank wood countertops add character and charm. Enjoy the tranquility and harmony on the spacious patios., New roof 2023, New windows with lifetime warranty 2015. Additional insulation of floors, attic & ducts along with vapor barrier and gutters. sprinkler system with timer, security front door. Shutters in living and two bedrooms with original hardwood flooring. Two storage shed in backyard and chicken coup included option to keep laying hens.
Zillow last checked: 8 hours ago
Listing updated: May 14, 2025 at 04:01am
Listed by:
Vicki Keever S.42434 775-771-5383,
Ferrari-Lund Real Estate Reno
Bought with:
Jacqueline Mead, S.197806
Ferrari-Lund Real Estate Reno
Source: NNRMLS,MLS#: 230011404
Facts & features
Interior
Bedrooms & bathrooms
- Bedrooms: 3
- Bathrooms: 2
- Full bathrooms: 1
- 1/2 bathrooms: 1
Heating
- Natural Gas
Cooling
- Central Air, Refrigerated
Appliances
- Included: Dryer, Electric Cooktop, Electric Oven, Electric Range, Refrigerator, Washer
- Laundry: Cabinets, Laundry Area, Laundry Room, Shelves, Sink
Features
- Breakfast Bar, Pantry
- Flooring: Carpet, Slate, Wood
- Windows: Blinds, Double Pane Windows, Vinyl Frames
- Has fireplace: No
Interior area
- Total structure area: 1,475
- Total interior livable area: 1,475 sqft
Property
Parking
- Total spaces: 1
- Parking features: Attached
- Attached garage spaces: 1
Features
- Stories: 1
- Fencing: Back Yard
- Has view: Yes
- View description: Trees/Woods
Lot
- Size: 7,840 sqft
- Features: Landscaped, Level
Details
- Additional structures: Barn(s), Outbuilding
- Parcel number: 00228131
- Zoning: Sf8
Construction
Type & style
- Home type: SingleFamily
- Property subtype: Single Family Residence
Materials
- Foundation: Crawl Space, Slab
- Roof: Composition,Shingle
Condition
- Year built: 1949
Utilities & green energy
- Sewer: Public Sewer
- Water: Public
- Utilities for property: Electricity Available, Natural Gas Available, Sewer Available, Water Available
Community & neighborhood
Security
- Security features: Smoke Detector(s)
Location
- Region: Reno
- Subdivision: Lake Park Heights
Other
Other facts
- Listing terms: 1031 Exchange,Cash,Conventional,FHA,VA Loan
Price history
| Date | Event | Price |
|---|---|---|
| 10/31/2023 | Sold | $491,500+1.3%$333/sqft |
Source: | ||
| 10/1/2023 | Pending sale | $485,000$329/sqft |
Source: | ||
| 9/28/2023 | Listed for sale | $485,000+115.6%$329/sqft |
Source: | ||
| 8/22/2014 | Sold | $225,000+18.4%$153/sqft |
Source: Public Record Report a problem | ||
| 4/11/2014 | Sold | $190,000+1.7%$129/sqft |
Source: Public Record Report a problem | ||
Public tax history
| Year | Property taxes | Tax assessment |
|---|---|---|
| 2025 | $903 +7.9% | $58,159 +4.4% |
| 2024 | $837 +11% | $55,691 -0.5% |
| 2023 | $754 +3% | $55,967 +27.9% |
Find assessor info on the county website
Neighborhood: Kings Row
Nearby schools
GreatSchools rating
- 7/10Peavine Elementary SchoolGrades: PK-5Distance: 0.2 mi
- 5/10Archie Clayton Middle SchoolGrades: 6-8Distance: 0.7 mi
- 7/10Reno High SchoolGrades: 9-12Distance: 1.5 mi
Schools provided by the listing agent
- Elementary: Peavine
- Middle: Clayton
- High: Reno
Source: NNRMLS. This data may not be complete. We recommend contacting the local school district to confirm school assignments for this home.
Get a cash offer in 3 minutes
Find out how much your home could sell for in as little as 3 minutes with a no-obligation cash offer.
Estimated market value
$505,900
