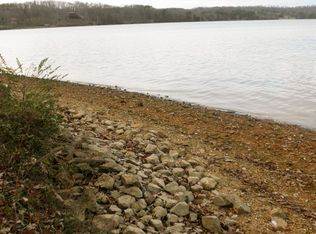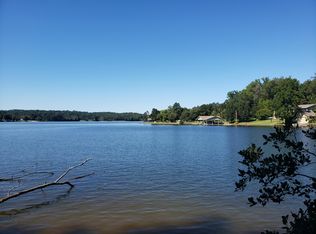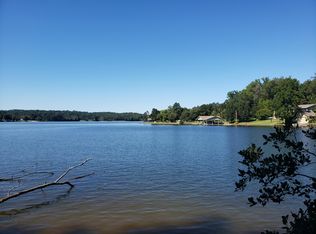Sold for $1,215,000
$1,215,000
1340 Windridge Rd, Friendsville, TN 37737
4beds
3,755sqft
Residential, Single Family Residence
Built in 1997
0.73 Acres Lot
$1,521,300 Zestimate®
$324/sqft
$3,433 Estimated rent
Home value
$1,521,300
$1.38M - $1.70M
$3,433/mo
Zestimate® history
Loading...
Owner options
Explore your selling options
What's special
CUSTOM LAKEFRONT HOME ON QUIET CUL-DE-SAC! This beautifully maintained property on the main channel of Ft Loudon Lake features a covered boat dock with 24 ft lift & boat house, freshly painted exterior, massive & partially covered deck with Pella doors off the primary BR, living room & dining area. You'll love the wooded setting upon entering the property & the cleared, gentle slope leading to the lake with year round water views! Inside boasts tall ceilings on the main & lower level, huge kitchen with hardwood flooring, gas stove, custom Maple cabinetry throughout, pantry & breakfast bar. The dining area is open to the living room & leads to a screened porch that overlooks the water. The living room is spacious & boasts a floor to ceiling stone FP. Cathedral ceiling guest suite with full bath is on the main level along with the primary bedroom that includes stone FP, double vanity, walk-in shower & walk-in closet. The oversized laundry room has office space with additional storage. Basement rec room is perfect for entertaining with kitchenette, sink & mini fridge, 3rd FP, 2 guest rooms & 1.5 baths. The 2 car garage on the main level has a drive-thru garage with extended driveway leading to the basement garage which offers more storage & pet station with shower & sink. Additional features include: Geothermal HVAC system, patio at the lakeside, 300 gallon propane tank, professional landscaping, crown molding & Pella windows throughout. This is the perfect home for entertaining and living the luxurious lake life in the beautiful East Tennessee. walk-in closet & walk-in shower. Vaulted ceiling guest suite is on the main level & connects to the 2nd full bath. The lower level is perfect for entertaining with the 3rd stone FP, kitchenette with sink & mini fridge, 2 guest rooms & 1.5 baths. The main level 2 car garage has a drive-thru garage where the driveway extends to the basement garage. Basement garage offers tons of storage & pet station with shower & sink. Additional features include: Geothermal HVAC, crown molding, year round lake view, 22x30 boathouse, 300 gallon propane tank, Pella windows, patio at lakeside & NO HOA. This is the ultimate home for entertaining and living the luxurious lake life! Call today to schedule your tour.
Zillow last checked: 8 hours ago
Listing updated: August 14, 2023 at 07:58am
Listed by:
Dwight Price,
The Dwight Price Group Realty Executives Associates
Bought with:
Marisa Nichols
Realty Executives Associates
Source: East Tennessee Realtors,MLS#: 1220217
Facts & features
Interior
Bedrooms & bathrooms
- Bedrooms: 4
- Bathrooms: 4
- Full bathrooms: 3
- 1/2 bathrooms: 1
Heating
- Central, Forced Air, Heat Pump, Propane, Electric
Cooling
- Central Air, Ceiling Fan(s)
Appliances
- Included: Dishwasher, Disposal, Gas Stove, Microwave, Refrigerator
Features
- Cathedral Ceiling(s), Pantry, Walk-In Closet(s), Wet Bar, Breakfast Bar, Eat-in Kitchen
- Flooring: Carpet, Hardwood, Tile
- Basement: Finished,Partially Finished,Walk-Out Access
- Number of fireplaces: 3
- Fireplace features: Stone, Gas Log
Interior area
- Total structure area: 3,755
- Total interior livable area: 3,755 sqft
Property
Parking
- Total spaces: 3
- Parking features: Garage Door Opener, Attached, Basement, Side/Rear Entry, Main Level
- Attached garage spaces: 3
Features
- Patio & porch: Patio, Covered, Screened, Deck
- Exterior features: Prof Landscaped
- Has view: Yes
- View description: Country Setting, Lake
- Has water view: Yes
- Water view: Lake
- Waterfront features: Waterfront Access, Lake Front, Lake Privileges
- Frontage type: Lakefront
Lot
- Size: 0.73 Acres
- Features: Cul-De-Sac, Wooded, Irregular Lot, Rolling Slope
Details
- Additional structures: Boat House
- Parcel number: 028N A 013.00
Construction
Type & style
- Home type: SingleFamily
- Architectural style: Traditional
- Property subtype: Residential, Single Family Residence
Materials
- Shingle Siding, Frame
Condition
- Year built: 1997
Utilities & green energy
- Sewer: Septic Tank
- Water: Public
Community & neighborhood
Security
- Security features: Smoke Detector(s)
Location
- Region: Friendsville
- Subdivision: Leeper S Crossing Phase 2
Other
Other facts
- Listing terms: New Loan,Cash,Conventional
Price history
| Date | Event | Price |
|---|---|---|
| 5/12/2023 | Sold | $1,215,000-6.5%$324/sqft |
Source: | ||
| 3/14/2023 | Pending sale | $1,300,000$346/sqft |
Source: | ||
| 3/9/2023 | Listed for sale | $1,300,000+1599.3%$346/sqft |
Source: | ||
| 9/7/1995 | Sold | $76,500$20/sqft |
Source: Public Record Report a problem | ||
Public tax history
| Year | Property taxes | Tax assessment |
|---|---|---|
| 2025 | $3,262 | $184,475 |
| 2024 | $3,262 +16.5% | $184,475 |
| 2023 | $2,801 +10.5% | $184,475 +10.5% |
Find assessor info on the county website
Neighborhood: 37737
Nearby schools
GreatSchools rating
- 8/10Highland Park Elementary SchoolGrades: PK-4Distance: 5.3 mi
- 5/10Greenback SchoolGrades: PK-12Distance: 7.7 mi
- 7/10North Middle SchoolGrades: 5-8Distance: 8.1 mi
Schools provided by the listing agent
- Middle: Greenback
- High: Loudon
Source: East Tennessee Realtors. This data may not be complete. We recommend contacting the local school district to confirm school assignments for this home.

Get pre-qualified for a loan
At Zillow Home Loans, we can pre-qualify you in as little as 5 minutes with no impact to your credit score.An equal housing lender. NMLS #10287.


