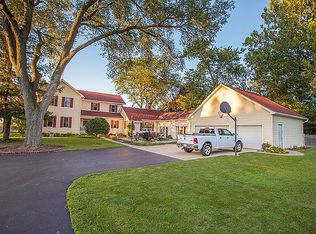Closed
$335,000
1340 Wooley Rd, Oswego, IL 60543
3beds
1,603sqft
Single Family Residence
Built in 1987
1.03 Acres Lot
$339,500 Zestimate®
$209/sqft
$3,022 Estimated rent
Home value
$339,500
$309,000 - $373,000
$3,022/mo
Zestimate® history
Loading...
Owner options
Explore your selling options
What's special
Welcome to this charming 3-bedroom, 1.5-bath home set on a full acre of beautiful land-offering the perfect blend of comfort, character, and space to roam. From the moment you arrive, the inviting front porch welcomes you home. It's the ideal spot to sip coffee in the morning, or unwind after a long day-bringing a true sense of community and relaxation. Inside, you'll find hardwood floors, a cozy fireplace, and timeless touches throughout. The screened-in back porch offers another peaceful place to enjoy nature and overlook your expansive backyard-perfect for gardening, entertaining, or simply enjoying the open space. A 2-car garage provides plenty of storage and convenience. Located in the highly rated Oswego School District and less than 10 minutes to downtown Oswego and the scenic Fox River, this home gives you easy access to shopping, dining, trails, and all the outdoor adventures you love. A true retreat with room to breathe-this is a place where memories are made.
Zillow last checked: 8 hours ago
Listing updated: June 25, 2025 at 01:17pm
Listing courtesy of:
Mike Long 630-853-3384,
@properties Christie's International Real Estate
Bought with:
Zaira Luna
Vista Real Estate Group LLC
Anthony Gonzalez
Vista Real Estate Group LLC
Source: MRED as distributed by MLS GRID,MLS#: 12366493
Facts & features
Interior
Bedrooms & bathrooms
- Bedrooms: 3
- Bathrooms: 2
- Full bathrooms: 1
- 1/2 bathrooms: 1
Primary bedroom
- Features: Flooring (Carpet)
- Level: Main
- Area: 168 Square Feet
- Dimensions: 14X12
Bedroom 2
- Features: Flooring (Carpet)
- Level: Main
- Area: 144 Square Feet
- Dimensions: 12X12
Bedroom 3
- Features: Flooring (Carpet)
- Level: Main
- Area: 144 Square Feet
- Dimensions: 16X9
Dining room
- Features: Flooring (Wood Laminate)
- Level: Main
- Area: 154 Square Feet
- Dimensions: 14X11
Family room
- Features: Flooring (Hardwood)
- Level: Main
- Area: 228 Square Feet
- Dimensions: 19X12
Kitchen
- Features: Kitchen (Eating Area-Table Space), Flooring (Hardwood)
- Level: Main
- Area: 154 Square Feet
- Dimensions: 14X11
Laundry
- Level: Main
- Area: 64 Square Feet
- Dimensions: 8X8
Living room
- Features: Flooring (Carpet)
- Level: Main
- Area: 187 Square Feet
- Dimensions: 17X11
Mud room
- Features: Flooring (Vinyl)
- Level: Main
- Area: 55 Square Feet
- Dimensions: 11X5
Screened porch
- Level: Main
- Area: 99 Square Feet
- Dimensions: 11X9
Heating
- Natural Gas, Forced Air
Cooling
- Central Air
Appliances
- Included: Range, Microwave, Dishwasher, High End Refrigerator, Washer, Dryer, Stainless Steel Appliance(s)
- Laundry: In Unit
Features
- Flooring: Hardwood
- Basement: None
- Number of fireplaces: 1
- Fireplace features: Family Room
Interior area
- Total structure area: 1,603
- Total interior livable area: 1,603 sqft
Property
Parking
- Total spaces: 2
- Parking features: Asphalt, Garage Door Opener, On Site, Garage Owned, Attached, Garage
- Attached garage spaces: 2
- Has uncovered spaces: Yes
Accessibility
- Accessibility features: No Disability Access
Features
- Stories: 1
Lot
- Size: 1.03 Acres
- Dimensions: 134 X 336
Details
- Parcel number: 0323400006
- Special conditions: None
Construction
Type & style
- Home type: SingleFamily
- Architectural style: Ranch
- Property subtype: Single Family Residence
Materials
- Vinyl Siding
- Roof: Asphalt
Condition
- New construction: No
- Year built: 1987
Utilities & green energy
- Sewer: Septic Tank
- Water: Well
Community & neighborhood
Location
- Region: Oswego
HOA & financial
HOA
- Services included: None
Other
Other facts
- Listing terms: Conventional
- Ownership: Fee Simple
Price history
| Date | Event | Price |
|---|---|---|
| 6/23/2025 | Sold | $335,000+3.1%$209/sqft |
Source: | ||
| 5/18/2025 | Contingent | $325,000$203/sqft |
Source: | ||
| 5/15/2025 | Listed for sale | $325,000$203/sqft |
Source: | ||
Public tax history
Tax history is unavailable.
Neighborhood: 60543
Nearby schools
GreatSchools rating
- 4/10Grande Park Elementary SchoolGrades: K-5Distance: 2.3 mi
- 6/10Murphy Junior High SchoolGrades: 6-8Distance: 2.2 mi
- 9/10Oswego East High SchoolGrades: 9-12Distance: 2 mi
Schools provided by the listing agent
- Elementary: Grande Park Elementary School
- Middle: Murphy Junior High School
- High: Oswego East High School
- District: 308
Source: MRED as distributed by MLS GRID. This data may not be complete. We recommend contacting the local school district to confirm school assignments for this home.

Get pre-qualified for a loan
At Zillow Home Loans, we can pre-qualify you in as little as 5 minutes with no impact to your credit score.An equal housing lender. NMLS #10287.
Sell for more on Zillow
Get a free Zillow Showcase℠ listing and you could sell for .
$339,500
2% more+ $6,790
With Zillow Showcase(estimated)
$346,290