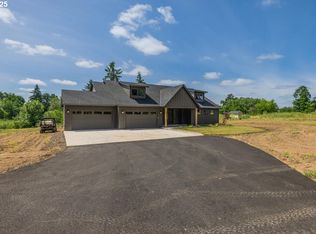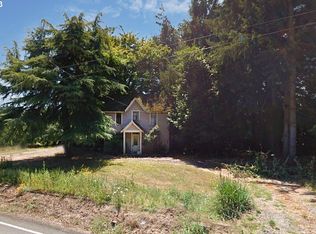Sold
$2,495,000
13400 SE Fletcher Rd, Dayton, OR 97114
6beds
5,542sqft
Residential, Single Family Residence
Built in 2005
13.9 Acres Lot
$2,536,300 Zestimate®
$450/sqft
$5,320 Estimated rent
Home value
$2,536,300
$2.26M - $2.84M
$5,320/mo
Zestimate® history
Loading...
Owner options
Explore your selling options
What's special
Prepare to have all expectations you had for a property exceeded. This is luxury living in Oregon. Every inch of this home exudes custom and so many possibilities await you. Gourmet kitchen dressed in top of the line appliances and a blend of rich textures including granite/concrete/copper/iron. Daylight spills throughout the home generously from the 50+ windows and skylights, offering the most incredible views each direction. Multiple suites featuring balconies, walk in closets, solid wrapped trims and showpiece fixtures. Primary quarters on the main floor spares no detail, 11 ft trayed ceiling, double entry walk in closet, french patio doors and a stunning bathroom complete with stained concrete walk in shower, copper soak tub and a dry sauna. Theater room includes state of the art Benq projector, a 144 inch screen, 21 speakers and hand scraped walnut flooring. Exterior grounds have every feature you could want and more including the most incredible salt system heated swimming pool with fire features a pass through waterfall, rock slide and a 10 person spill over spa. Exploring beyond that you will find 4.5 acres planted in award winning Pinot, a certified tasting room with ADA restroom, wine making studio, an additional ag barn, a greenhouse, fruit orchards, a pond, forested trails and two seasonal streams. Daylight, life and beauty leave me speechless every time I visit. Please request full amenities list where you will find incredible amounts of detailed information. Farm and Vineyard equipment is all to convey to the new owner, please see attached inventory list.
Zillow last checked: 8 hours ago
Listing updated: July 09, 2024 at 02:42am
Listed by:
Danielle Jackson 503-538-8311,
Willcuts Company Real Estate
Bought with:
James Scolastico, 201225715
Windermere Realty Trust
Source: RMLS (OR),MLS#: 24038171
Facts & features
Interior
Bedrooms & bathrooms
- Bedrooms: 6
- Bathrooms: 5
- Full bathrooms: 4
- Partial bathrooms: 1
- Main level bathrooms: 3
Primary bedroom
- Features: Exterior Entry, French Doors, Ensuite, High Ceilings, Walkin Closet
- Level: Main
- Area: 900
- Dimensions: 30 x 30
Bedroom 2
- Features: Builtin Features, Ensuite, High Ceilings, Walkin Closet
- Level: Upper
- Area: 450
- Dimensions: 15 x 30
Bedroom 3
- Features: High Ceilings, Walkin Closet
- Level: Main
- Area: 272
- Dimensions: 17 x 16
Bedroom 4
- Features: Balcony, Walkin Closet
- Level: Upper
- Area: 225
- Dimensions: 15 x 15
Dining room
- Features: Formal, High Ceilings
- Level: Main
- Area: 156
- Dimensions: 12 x 13
Family room
- Features: Coved, Pellet Stove, High Ceilings
- Level: Main
- Area: 224
- Dimensions: 14 x 16
Kitchen
- Features: Builtin Refrigerator, Dishwasher, Eat Bar, Gas Appliances, Gourmet Kitchen, Island, Microwave, Pantry, Double Oven, Double Sinks, Granite
- Level: Main
- Area: 252
- Width: 18
Living room
- Features: Builtin Features, Coved, French Doors, High Ceilings
- Level: Main
- Area: 375
- Dimensions: 15 x 25
Office
- Level: Main
- Area: 182
- Dimensions: 13 x 14
Heating
- Heat Pump
Cooling
- Heat Pump
Appliances
- Included: Built-In Refrigerator, Dishwasher, Disposal, Double Oven, Free-Standing Gas Range, Gas Appliances, Microwave, Plumbed For Ice Maker, Range Hood, Stainless Steel Appliance(s), Trash Compactor, Water Purifier, Wine Cooler, Electric Water Heater
- Laundry: Laundry Room
Features
- Central Vacuum, Granite, High Ceilings, High Speed Internet, Soaking Tub, Sound System, Balcony, Walk-In Closet(s), Built-in Features, Formal, Coved, Eat Bar, Gourmet Kitchen, Kitchen Island, Pantry, Double Vanity, Butlers Pantry, Cook Island
- Flooring: Concrete, Hardwood
- Doors: French Doors
- Windows: Double Pane Windows, Vinyl Frames
- Basement: None
- Number of fireplaces: 2
- Fireplace features: Pellet Stove, Outside
Interior area
- Total structure area: 5,542
- Total interior livable area: 5,542 sqft
Property
Parking
- Total spaces: 2
- Parking features: Driveway, Garage Door Opener, Attached, Oversized
- Attached garage spaces: 2
- Has uncovered spaces: Yes
Accessibility
- Accessibility features: Minimal Steps, Accessibility
Features
- Stories: 2
- Patio & porch: Covered Patio, Patio
- Exterior features: Built-in Barbecue, Water Feature, Yard, Balcony, Exterior Entry
- Has private pool: Yes
- Has view: Yes
- View description: Pond, Territorial, Vineyard
- Has water view: Yes
- Water view: Pond
- Waterfront features: Pond
Lot
- Size: 13.90 Acres
- Features: Hilly, Private, Sprinkler, Acres 10 to 20
Details
- Additional structures: Barn, Greenhouse, Outbuilding, Workshop, HomeTheater
- Parcel number: 119133
- Zoning: EF80
- Other equipment: Home Theater
Construction
Type & style
- Home type: SingleFamily
- Architectural style: Mediterranean
- Property subtype: Residential, Single Family Residence
Materials
- Cedar, Stone, Wood Siding
- Foundation: Slab
- Roof: Tile
Condition
- Resale
- New construction: No
- Year built: 2005
Utilities & green energy
- Sewer: Septic Tank
- Water: Well
Community & neighborhood
Security
- Security features: Security Gate
Location
- Region: Dayton
Other
Other facts
- Listing terms: Cash,Conventional
- Road surface type: Paved
Price history
| Date | Event | Price |
|---|---|---|
| 7/3/2024 | Sold | $2,495,000$450/sqft |
Source: | ||
| 5/20/2024 | Pending sale | $2,495,000+66.3%$450/sqft |
Source: | ||
| 10/20/2016 | Sold | $1,500,000$271/sqft |
Source: | ||
| 7/15/2016 | Pending sale | $1,500,000$271/sqft |
Source: Keller Williams - Portland Premiere #16140136 Report a problem | ||
| 6/29/2016 | Price change | $1,500,000-11.2%$271/sqft |
Source: Keller Williams - Portland Premiere #16140136 Report a problem | ||
Public tax history
| Year | Property taxes | Tax assessment |
|---|---|---|
| 2024 | $12,459 +2.2% | $1,014,171 +3% |
| 2023 | $12,197 +1.3% | $984,750 +3% |
| 2022 | $12,038 +1.7% | $956,190 +3% |
Find assessor info on the county website
Neighborhood: 97114
Nearby schools
GreatSchools rating
- 3/10Dayton Grade SchoolGrades: K-5Distance: 1.1 mi
- 1/10Dayton Jr High SchoolGrades: 6-8Distance: 0.8 mi
- 7/10Dayton High SchoolGrades: 9-12Distance: 0.8 mi
Schools provided by the listing agent
- Elementary: Dayton
- Middle: Dayton
- High: Dayton
Source: RMLS (OR). This data may not be complete. We recommend contacting the local school district to confirm school assignments for this home.
Sell for more on Zillow
Get a free Zillow Showcase℠ listing and you could sell for .
$2,536,300
2% more+ $50,726
With Zillow Showcase(estimated)
$2,587,026
