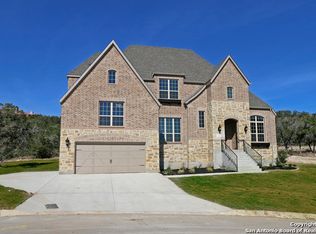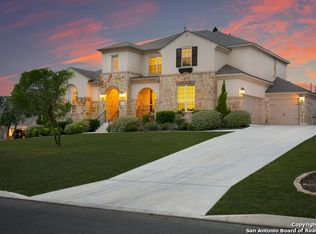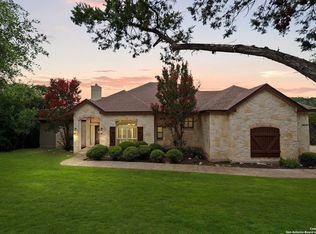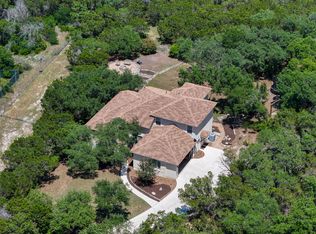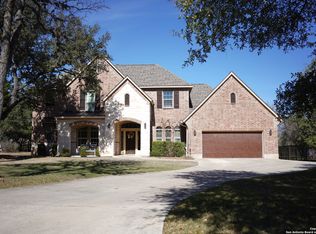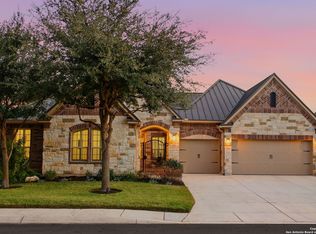Experience luxury living on a full acre with this stunning and spacious 5-bedroom, 4.5-bathroom home in one of the most desirable areas in San Antonio. From the moment you enter, you'll be captivated by the soaring vaulted ceilings and open layout that flows effortlessly throughout. The chef's kitchen is a dream-complete with a massive island perfect for entertaining and high-end finishes throughout. Retreat to the oversized bedrooms, each offering comfort and privacy, with plenty of room for guests or a gr
For sale
Price cut: $23K (12/6)
$875,000
13402 Rustic Sand, Helotes, TX 78023
5beds
4,328sqft
Est.:
Single Family Residence
Built in 2013
1.01 Acres Lot
$839,500 Zestimate®
$202/sqft
$50/mo HOA
What's special
Soaring vaulted ceilings
- 58 days |
- 972 |
- 53 |
Zillow last checked: 8 hours ago
Listing updated: December 15, 2025 at 10:08pm
Listed by:
Armando Cuellar TREC #838391 (210) 801-6647,
Real Broker, LLC
Source: LERA MLS,MLS#: 1922630
Tour with a local agent
Facts & features
Interior
Bedrooms & bathrooms
- Bedrooms: 5
- Bathrooms: 5
- Full bathrooms: 4
- 1/2 bathrooms: 1
Primary bedroom
- Features: Walk-In Closet(s), Ceiling Fan(s), Full Bath
- Area: 352
- Dimensions: 16 x 22
Bedroom 2
- Area: 144
- Dimensions: 12 x 12
Bedroom 3
- Area: 132
- Dimensions: 11 x 12
Bedroom 4
- Area: 120
- Dimensions: 10 x 12
Bedroom 5
- Area: 110
- Dimensions: 10 x 11
Primary bathroom
- Features: Tub/Shower Separate, Separate Vanity, Soaking Tub
- Area: 252
- Dimensions: 14 x 18
Dining room
- Area: 144
- Dimensions: 12 x 12
Kitchen
- Area: 196
- Dimensions: 14 x 14
Living room
- Area: 252
- Dimensions: 14 x 18
Office
- Area: 121
- Dimensions: 11 x 11
Heating
- Central, Natural Gas
Cooling
- Two Central
Appliances
- Included: Cooktop, Built-In Oven, Microwave, Gas Cooktop, Disposal, Dishwasher
- Laundry: Washer Hookup, Dryer Connection
Features
- Two Living Area, Eat-in Kitchen, Kitchen Island, Breakfast Bar, Media Room, Loft, High Ceilings, Open Floorplan, Walk-In Closet(s), Ceiling Fan(s), Chandelier, Solid Counter Tops
- Flooring: Carpet, Ceramic Tile, Wood
- Has basement: No
- Number of fireplaces: 1
- Fireplace features: One, Living Room
Interior area
- Total interior livable area: 4,328 sqft
Property
Parking
- Total spaces: 4
- Parking features: Four or More Car Garage, Garage Door Opener
- Garage spaces: 4
Features
- Levels: Two
- Stories: 2
- Pool features: None, Community
Lot
- Size: 1.01 Acres
Details
- Parcel number: 044823010320
Construction
Type & style
- Home type: SingleFamily
- Property subtype: Single Family Residence
Materials
- Brick, Stone
- Foundation: Slab
- Roof: Heavy Composition
Condition
- Pre-Owned
- New construction: No
- Year built: 2013
Details
- Builder name: Highland Homes
Utilities & green energy
- Water: Water System
Community & HOA
Community
- Features: Clubhouse, Playground, Jogging Trails
- Security: Smoke Detector(s)
- Subdivision: The Ranch At Iron Horse
HOA
- Has HOA: Yes
- HOA fee: $151 quarterly
- HOA name: RANCH AT IRON HORSE CANYON HOA
Location
- Region: Helotes
Financial & listing details
- Price per square foot: $202/sqft
- Tax assessed value: $846,000
- Annual tax amount: $17,411
- Price range: $875K - $875K
- Date on market: 11/13/2025
- Cumulative days on market: 154 days
- Listing terms: Conventional,FHA,VA Loan,Cash
Estimated market value
$839,500
$798,000 - $881,000
$4,530/mo
Price history
Price history
| Date | Event | Price |
|---|---|---|
| 12/6/2025 | Price change | $875,000-2.6%$202/sqft |
Source: | ||
| 11/13/2025 | Listed for sale | $898,000$207/sqft |
Source: | ||
| 11/11/2025 | Listing removed | $898,000$207/sqft |
Source: | ||
| 10/23/2025 | Price change | $898,000-4.5%$207/sqft |
Source: | ||
| 9/20/2025 | Price change | $940,000-5%$217/sqft |
Source: | ||
Public tax history
Public tax history
| Year | Property taxes | Tax assessment |
|---|---|---|
| 2025 | -- | $846,000 +6.8% |
| 2024 | $16,309 -1.3% | $792,410 -0.9% |
| 2023 | $16,516 -0.1% | $799,210 +8.8% |
Find assessor info on the county website
BuyAbility℠ payment
Est. payment
$5,753/mo
Principal & interest
$4106
Property taxes
$1291
Other costs
$356
Climate risks
Neighborhood: 78023
Nearby schools
GreatSchools rating
- 6/10Kuentz Elementary SchoolGrades: PK-5Distance: 1.9 mi
- 6/10Jefferson Middle SchoolGrades: 6-8Distance: 3.3 mi
- 8/10O'Connor High SchoolGrades: 9-12Distance: 1.7 mi
Schools provided by the listing agent
- Elementary: Charles Kuentz
- Middle: Jefferson Jr High
- High: O'connor
- District: Northside
Source: LERA MLS. This data may not be complete. We recommend contacting the local school district to confirm school assignments for this home.
- Loading
- Loading
