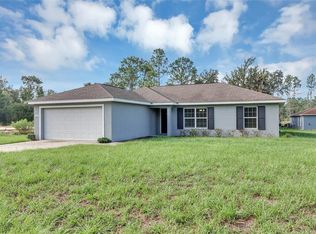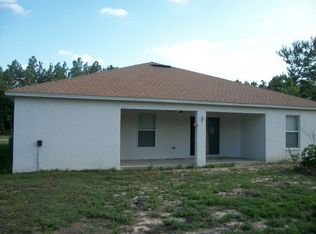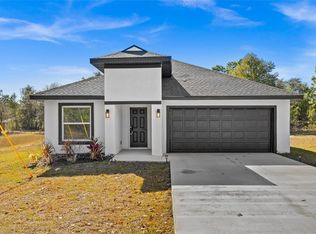Sold for $266,500
$266,500
13404 SW 60th Court Rd, Ocala, FL 34473
3beds
1,466sqft
Single Family Residence
Built in 2024
0.29 Acres Lot
$265,400 Zestimate®
$182/sqft
$1,724 Estimated rent
Home value
$265,400
$252,000 - $279,000
$1,724/mo
Zestimate® history
Loading...
Owner options
Explore your selling options
What's special
Step into a BEAUTIFULLY DESIGNED and MOVE-IN READY home that combines MODERN AESTHETICS with everyday FUNCTIONALITY. This NEW BUILD features 3 Bedrooms, 2 Bathrooms and an Office / Den, HIGH CEILINGS, an OPEN FLOOR PLAN, and ELEGANT STONE COUNTERTOPS in the KITCHEN. The BRIGHT, AIRY INTERIOR is complemented by a COVERED PATIO and SLIDING DOORS that invite you to enjoy the outdoor space. With ENERGY-EFFICIENT APPLIANCES and CONTEMPORARY FINISHES, this property is ready to IMPRESS. Perfectly situated in a THRIVING COMMUNITY, it’s an excellent opportunity to find your FOREVER HOME. Book your showing TODAY!
Zillow last checked: 8 hours ago
Listing updated: August 05, 2025 at 04:08pm
Listing Provided by:
Carla Braga 407-205-9852,
LA ROSA REALTY LLC 321-939-3748,
Daniela Galvao, PA 407-301-5465,
LA ROSA REALTY LLC
Bought with:
Bobbie Jo Clark, 3301709
NEXT GENERATION REALTY OF MARION COUNTY
Source: Stellar MLS,MLS#: S5119207 Originating MLS: Osceola
Originating MLS: Osceola

Facts & features
Interior
Bedrooms & bathrooms
- Bedrooms: 3
- Bathrooms: 2
- Full bathrooms: 2
Primary bedroom
- Features: Walk-In Closet(s)
- Level: First
- Area: 180 Square Feet
- Dimensions: 15x12
Bedroom 2
- Features: Built-in Closet
- Level: First
- Area: 132 Square Feet
- Dimensions: 12x11
Bedroom 3
- Features: Built-in Closet
- Level: First
- Area: 132 Square Feet
- Dimensions: 12x11
Kitchen
- Features: Built-in Closet
- Level: First
- Area: 285 Square Feet
- Dimensions: 19x15
Living room
- Features: No Closet
- Level: First
- Area: 285 Square Feet
- Dimensions: 19x15
Heating
- Central, Electric
Cooling
- Central Air
Appliances
- Included: Dishwasher, Disposal, Dryer, Microwave, Range, Refrigerator, Washer
- Laundry: Laundry Room
Features
- Living Room/Dining Room Combo, Open Floorplan
- Flooring: Ceramic Tile, Laminate
- Windows: Blinds
- Has fireplace: No
Interior area
- Total structure area: 2,014
- Total interior livable area: 1,466 sqft
Property
Parking
- Total spaces: 2
- Parking features: Garage - Attached
- Attached garage spaces: 2
- Details: Garage Dimensions: 20x20
Features
- Levels: One
- Stories: 1
- Patio & porch: Rear Porch
- Exterior features: Private Mailbox
Lot
- Size: 0.29 Acres
- Dimensions: 109 x 141
Details
- Parcel number: 8010100017
- Zoning: R1
- Special conditions: None
Construction
Type & style
- Home type: SingleFamily
- Property subtype: Single Family Residence
Materials
- Stucco
- Foundation: Slab
- Roof: Shingle
Condition
- Completed
- New construction: Yes
- Year built: 2024
Details
- Warranty included: Yes
Utilities & green energy
- Sewer: Septic Tank
- Water: Public
- Utilities for property: Cable Connected, Electricity Connected, Phone Available, Public, Street Lights, Underground Utilities, Water Connected
Community & neighborhood
Location
- Region: Ocala
- Subdivision: MARION OAKS UN 10
HOA & financial
HOA
- Has HOA: No
Other fees
- Pet fee: $0 monthly
Other financial information
- Total actual rent: 0
Other
Other facts
- Listing terms: Cash,Conventional,FHA,VA Loan
- Ownership: Fee Simple
- Road surface type: Asphalt
Price history
| Date | Event | Price |
|---|---|---|
| 8/4/2025 | Sold | $266,500-0.9%$182/sqft |
Source: | ||
| 6/20/2025 | Contingent | $269,000$183/sqft |
Source: My State MLS #11419887 Report a problem | ||
| 6/19/2025 | Pending sale | $269,000$183/sqft |
Source: | ||
| 6/4/2025 | Price change | $269,000-5.3%$183/sqft |
Source: | ||
| 5/20/2025 | Price change | $284,000-1.7%$194/sqft |
Source: | ||
Public tax history
| Year | Property taxes | Tax assessment |
|---|---|---|
| 2024 | $770 +98.5% | $27,000 +141.5% |
| 2023 | $388 +24.7% | $11,180 +10% |
| 2022 | $311 +16.8% | $10,164 +10% |
Find assessor info on the county website
Neighborhood: 34473
Nearby schools
GreatSchools rating
- 4/10Marion Oaks Elementary SchoolGrades: PK-5Distance: 1.6 mi
- 3/10Horizon Academy At Marion OaksGrades: 5-8Distance: 2.4 mi
- 4/10West Port High SchoolGrades: 9-12Distance: 8.9 mi
Schools provided by the listing agent
- Elementary: Marion Oaks Elementary School
- Middle: Horizon Academy/Mar Oaks
- High: West Port High School
Source: Stellar MLS. This data may not be complete. We recommend contacting the local school district to confirm school assignments for this home.
Get a cash offer in 3 minutes
Find out how much your home could sell for in as little as 3 minutes with a no-obligation cash offer.
Estimated market value$265,400
Get a cash offer in 3 minutes
Find out how much your home could sell for in as little as 3 minutes with a no-obligation cash offer.
Estimated market value
$265,400



