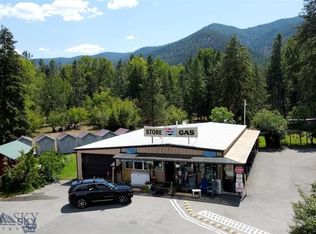Just a short distance to Missoula with river access across the street! At just over 1.6 acres, this 1967 four bedroom two and a half bathroom home build has had loads of improvements. Walk in to newly updated luxury vinyl flooring. Light pours in through the newly upgraded windows. A cozy reading nook with beautiful black built in shelving and an electric fireplace is located just off of the living area. The most impressive update in this home is the kitchen, with custom cabinetry, granite countertops, and modern colors. Upstairs are three bedrooms, including the master with ensuite. Both upstairs bathrooms have seen full remodels. Downstairs is a bonus room and fourth large bedroom. Outside are two patios. A large shop waits in the fully fenced back yard, perfect for your toys! 2020-12-15
This property is off market, which means it's not currently listed for sale or rent on Zillow. This may be different from what's available on other websites or public sources.
