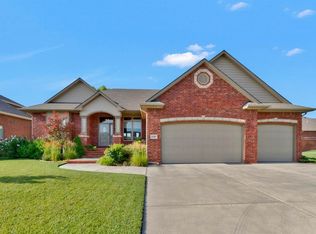You'll love the modern farmhouse style and gorgeous features of this 4 bedroom, 2 1/2 bath home! The front entrance makes a statement with it's beautifully crafted doors, and then walk into the open floor plan with stunning stacked stone fireplace. Everyone will enjoy being in the kitchen with these two tone cabinets, granite countertops, and tile backsplash. There are custom built ins throughout giving this home loads of character. Head downstairs to the walk out basement with a beautiful wet bar, and then step out to the backyard ready for entertaining with it's outdoor kitchen and stone fire pit. This east side home is move in ready for you! Call today to schedule your private showing!
This property is off market, which means it's not currently listed for sale or rent on Zillow. This may be different from what's available on other websites or public sources.

