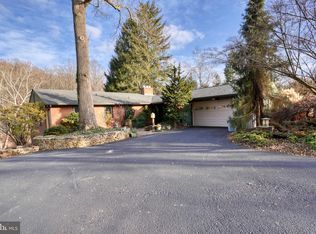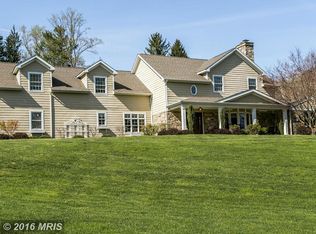Sold for $720,000 on 09/04/25
$720,000
13409 Cambria Farms Rd, Phoenix, MD 21131
4beds
2,652sqft
Single Family Residence
Built in 1960
1.31 Acres Lot
$712,800 Zestimate®
$271/sqft
$4,392 Estimated rent
Home value
$712,800
$656,000 - $770,000
$4,392/mo
Zestimate® history
Loading...
Owner options
Explore your selling options
What's special
Nature Lover's Dream!....Peaceful Retreat surrounded by gardens/woods....backs up to Loch Raven Reservoir with access to trails ......This 4BD/3FB home offers a spacious open floor plan... Kitchen is the centerpiece for entertaining as it opens to an awning covered patio overlooking the picturesque Cottage style pool house & inground pool.....Finished Lower Level w/BD4 - Family Room w/Stone Fireplace....Living Room also has a Stone Fireplace and Picture window to the lovely back yard and pool....Newly renovated full bath along with all new flooring in basement....New Roof 2022.... Washer/Dryer updated since purchase along with Hot Water Heater....Driveway completely redone.... Water system updated....Conveniently located -Just minutes from Hunt Valley/Towson area.....Welcome Home!
Zillow last checked: 8 hours ago
Listing updated: September 10, 2025 at 09:22am
Listed by:
Matt Garono 410-688-5285,
Cummings & Co. Realtors
Bought with:
Stephanie Langone, 5002918
Berkshire Hathaway HomeServices Homesale Realty
Source: Bright MLS,MLS#: MDBC2131452
Facts & features
Interior
Bedrooms & bathrooms
- Bedrooms: 4
- Bathrooms: 3
- Full bathrooms: 3
- Main level bathrooms: 2
- Main level bedrooms: 3
Primary bedroom
- Level: Main
- Area: 210 Square Feet
- Dimensions: 15 x 14
Bedroom 2
- Level: Main
- Area: 204 Square Feet
- Dimensions: 12 x 17
Bedroom 3
- Level: Main
- Area: 144 Square Feet
- Dimensions: 12 x 12
Bedroom 4
- Level: Lower
- Area: 165 Square Feet
- Dimensions: 15 x 11
Primary bathroom
- Level: Main
Bathroom 2
- Level: Main
Family room
- Level: Lower
- Area: 368 Square Feet
- Dimensions: 23 x 16
Heating
- Hot Water, Oil
Cooling
- Central Air, Ceiling Fan(s), Electric
Appliances
- Included: Microwave, Dryer, Ice Maker, Cooktop, Washer, Dishwasher, Refrigerator, Water Heater
- Laundry: Washer In Unit, Dryer In Unit
Features
- Built-in Features, Dining Area, Floor Plan - Traditional, Kitchen - Country, Kitchen Island, Kitchen - Table Space, Primary Bath(s), Recessed Lighting, Walk-In Closet(s), Crown Molding
- Flooring: Wood
- Doors: Sliding Glass, Storm Door(s)
- Windows: Screens, Storm Window(s)
- Basement: Full,Finished
- Number of fireplaces: 2
Interior area
- Total structure area: 4,304
- Total interior livable area: 2,652 sqft
- Finished area above ground: 2,152
- Finished area below ground: 500
Property
Parking
- Total spaces: 2
- Parking features: Storage, Attached
- Attached garage spaces: 2
Accessibility
- Accessibility features: None
Features
- Levels: Two
- Stories: 2
- Has private pool: Yes
- Pool features: Private
Lot
- Size: 1.31 Acres
- Dimensions: 1.00 x
Details
- Additional structures: Above Grade, Below Grade
- Parcel number: 04101019064420
- Zoning: RS
- Special conditions: Standard
Construction
Type & style
- Home type: SingleFamily
- Architectural style: Ranch/Rambler
- Property subtype: Single Family Residence
Materials
- Brick
- Foundation: Block
Condition
- New construction: No
- Year built: 1960
Utilities & green energy
- Sewer: Private Septic Tank
- Water: Well
Community & neighborhood
Location
- Region: Phoenix
- Subdivision: Cambria
Other
Other facts
- Listing agreement: Exclusive Right To Sell
- Ownership: Fee Simple
Price history
| Date | Event | Price |
|---|---|---|
| 9/4/2025 | Sold | $720,000-0.7%$271/sqft |
Source: | ||
| 6/22/2025 | Pending sale | $725,000$273/sqft |
Source: | ||
| 6/18/2025 | Listed for sale | $725,000+38.1%$273/sqft |
Source: | ||
| 6/26/2019 | Sold | $525,000+5%$198/sqft |
Source: Public Record Report a problem | ||
| 3/25/2019 | Pending sale | $499,900$188/sqft |
Source: Cummings & Co Realtors #MDBC435972 Report a problem | ||
Public tax history
| Year | Property taxes | Tax assessment |
|---|---|---|
| 2025 | $6,305 +4.3% | $515,300 +3.3% |
| 2024 | $6,044 +3.5% | $498,667 +3.5% |
| 2023 | $5,842 +3.6% | $482,033 +3.6% |
Find assessor info on the county website
Neighborhood: 21131
Nearby schools
GreatSchools rating
- 9/10Jacksonville Elementary SchoolGrades: K-5Distance: 1.8 mi
- 6/10Cockeysville Middle SchoolGrades: 6-8Distance: 2.8 mi
- 8/10Dulaney High SchoolGrades: 9-12Distance: 2.7 mi
Schools provided by the listing agent
- High: Dulaney
- District: Baltimore County Public Schools
Source: Bright MLS. This data may not be complete. We recommend contacting the local school district to confirm school assignments for this home.

Get pre-qualified for a loan
At Zillow Home Loans, we can pre-qualify you in as little as 5 minutes with no impact to your credit score.An equal housing lender. NMLS #10287.
Sell for more on Zillow
Get a free Zillow Showcase℠ listing and you could sell for .
$712,800
2% more+ $14,256
With Zillow Showcase(estimated)
$727,056
