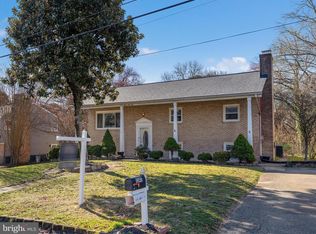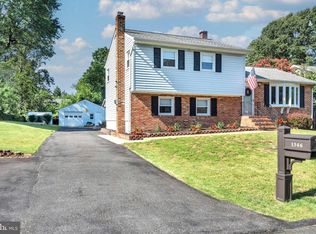Sold for $535,000
$535,000
1341 Ava Rd, Severn, MD 21144
4beds
2,352sqft
Single Family Residence
Built in 1967
0.35 Acres Lot
$588,100 Zestimate®
$227/sqft
$3,500 Estimated rent
Home value
$588,100
$559,000 - $618,000
$3,500/mo
Zestimate® history
Loading...
Owner options
Explore your selling options
What's special
Offer Deadline: Wednesday, November 13th at 1 PM. Here’s a beautifully updated home featuring 4 bedrooms and 3 bathrooms, located in a peaceful, desirable neighborhood in Severn. The main level boasts a spacious, open floor plan, perfect for both everyday living and entertaining. The sun-filled living room flows seamlessly into a modern kitchen that’s sure to impress. The kitchen features an enormous island, stainless steel appliances, a double wall oven, and chic pendant lighting that adds a touch of elegance. The adjacent dining area completes the heart of the home, with ample space for hosting gatherings. Off the kitchen, you'll find a large screened deck, ideal for relaxing or enjoying meals outdoors. Down the hall, the master suite offers a private retreat, complete with an updated, luxurious master bathroom. Two additional generously sized bedrooms, an updated hall bathroom, and plenty of storage/linen closets provide ample space for family or guests. The fully finished, walkout basement extends your living space with a huge den featuring an electric fireplace, perfect for cozy nights in. A wet bar with an extra fridge adds convenience for entertaining. The basement also includes a 4th bedroom, a laundry room with plenty of storage space, and a sliding glass door that leads out to a back patio. This area overlooks a large, fenced-in backyard, offering privacy and space for outdoor activities. This home is situated on a .35-acre lot in a quiet, tranquil part of Severn, providing both serenity and convenience. It’s truly a move-in-ready gem!
Zillow last checked: 8 hours ago
Listing updated: February 04, 2025 at 03:20am
Listed by:
Lan Yin 202-210-2560,
LuxManor Real Estate, Inc
Bought with:
Frank Davis, 523052
Exit Community Realty
Source: Bright MLS,MLS#: MDAA2098420
Facts & features
Interior
Bedrooms & bathrooms
- Bedrooms: 4
- Bathrooms: 3
- Full bathrooms: 3
- Main level bathrooms: 2
- Main level bedrooms: 3
Basement
- Description: Percent Finished: 90.0
- Area: 1176
Heating
- Central, Natural Gas
Cooling
- Central Air, Electric
Appliances
- Included: Cooktop, Double Oven, Oven, Dishwasher, Disposal, Dryer, Exhaust Fan, Extra Refrigerator/Freezer, Ice Maker, Refrigerator, Range Hood, Stainless Steel Appliance(s), Washer, Water Heater, Gas Water Heater
- Laundry: Lower Level
Features
- Bathroom - Tub Shower, Breakfast Area, Combination Dining/Living, Combination Kitchen/Dining, Combination Kitchen/Living, Dining Area, Open Floorplan, Eat-in Kitchen, Kitchen - Gourmet, Kitchen Island, Primary Bath(s), Recessed Lighting, Upgraded Countertops, Walk-In Closet(s), Bar
- Doors: Sliding Glass
- Basement: Walk-Out Access,Full,Finished,Windows
- Number of fireplaces: 1
- Fireplace features: Electric
Interior area
- Total structure area: 2,352
- Total interior livable area: 2,352 sqft
- Finished area above ground: 1,176
- Finished area below ground: 1,176
Property
Parking
- Parking features: Driveway
- Has uncovered spaces: Yes
Accessibility
- Accessibility features: None
Features
- Levels: Split Foyer,Two
- Stories: 2
- Patio & porch: Deck, Screened, Patio
- Exterior features: Lighting, Street Lights
- Pool features: None
- Fencing: Back Yard
Lot
- Size: 0.35 Acres
Details
- Additional structures: Above Grade, Below Grade
- Parcel number: 020415202346990
- Zoning: R5
- Special conditions: Standard
Construction
Type & style
- Home type: SingleFamily
- Property subtype: Single Family Residence
Materials
- Frame
- Foundation: Block
Condition
- Excellent
- New construction: No
- Year built: 1967
- Major remodel year: 2024
Utilities & green energy
- Sewer: Public Sewer
- Water: Public
Community & neighborhood
Location
- Region: Severn
- Subdivision: Severn
Other
Other facts
- Listing agreement: Exclusive Right To Sell
- Ownership: Fee Simple
Price history
| Date | Event | Price |
|---|---|---|
| 1/31/2025 | Sold | $535,000-4.4%$227/sqft |
Source: | ||
| 11/14/2024 | Contingent | $559,900+5.7%$238/sqft |
Source: | ||
| 11/9/2024 | Listed for sale | $529,900+50.1%$225/sqft |
Source: | ||
| 8/29/2024 | Sold | $353,000+8.5%$150/sqft |
Source: | ||
| 2/16/2024 | Sold | $325,205+34.6%$138/sqft |
Source: Public Record Report a problem | ||
Public tax history
| Year | Property taxes | Tax assessment |
|---|---|---|
| 2025 | -- | $397,500 +6.7% |
| 2024 | $4,078 +7.5% | $372,400 +7.2% |
| 2023 | $3,793 +12.6% | $347,300 +7.8% |
Find assessor info on the county website
Neighborhood: 21144
Nearby schools
GreatSchools rating
- 8/10Ridgeway Elementary SchoolGrades: K-5Distance: 0.6 mi
- 4/10Old Mill Middle NorthGrades: 6-8Distance: 2.9 mi
- NACenter Of Applied Technology-NorthGrades: Distance: 1.9 mi
Schools provided by the listing agent
- District: Anne Arundel County Public Schools
Source: Bright MLS. This data may not be complete. We recommend contacting the local school district to confirm school assignments for this home.
Get a cash offer in 3 minutes
Find out how much your home could sell for in as little as 3 minutes with a no-obligation cash offer.
Estimated market value$588,100
Get a cash offer in 3 minutes
Find out how much your home could sell for in as little as 3 minutes with a no-obligation cash offer.
Estimated market value
$588,100

