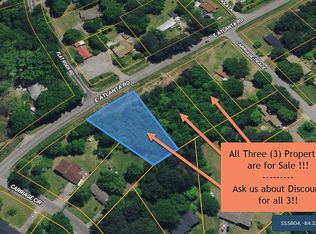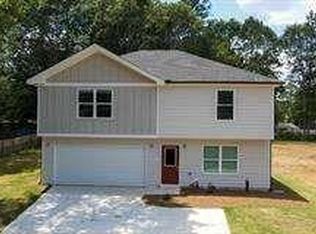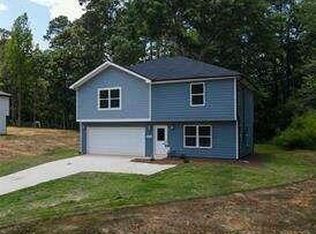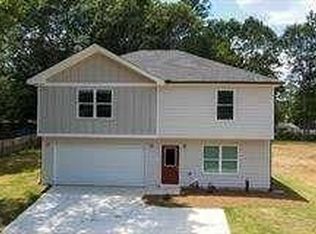Closed
$329,000
1341 E Atlanta Rd E, Stockbridge, GA 30281
4beds
--sqft
Single Family Residence, Residential
Built in 2024
0.48 Acres Lot
$328,100 Zestimate®
$--/sqft
$2,292 Estimated rent
Home value
$328,100
$295,000 - $364,000
$2,292/mo
Zestimate® history
Loading...
Owner options
Explore your selling options
What's special
Welcome to your dream home in Stockbridge, GA! This brand new construction offers the perfect blend of modern luxury and comfort. With 4 spacious bedrooms and 2.5 beautifully appointed bathrooms, there's room for the whole family to spread out and relax. GET HELP TO BUY DOWN INTEREST RATE AND HELP FOR CLOSING COSTS!!
Zillow last checked: 8 hours ago
Listing updated: October 09, 2025 at 11:01pm
Listing Provided by:
Sandra Antonini,
Maximum One Executive Realtors
Bought with:
Sheila Williams, 417844
Boardwalk Realty Associates, Inc.
Source: FMLS GA,MLS#: 7561912
Facts & features
Interior
Bedrooms & bathrooms
- Bedrooms: 4
- Bathrooms: 3
- Full bathrooms: 2
- 1/2 bathrooms: 1
Primary bedroom
- Features: Other
- Level: Other
Bedroom
- Features: Other
Primary bathroom
- Features: Double Vanity
Dining room
- Features: Great Room
Kitchen
- Features: Kitchen Island, Solid Surface Counters
Heating
- Central
Cooling
- Central Air
Appliances
- Included: Dishwasher, Microwave, Refrigerator
- Laundry: In Hall, Laundry Room
Features
- Double Vanity, High Speed Internet, Walk-In Closet(s)
- Flooring: Other
- Windows: None
- Basement: None
- Has fireplace: No
- Fireplace features: None
- Common walls with other units/homes: No Common Walls
Interior area
- Total structure area: 0
- Finished area above ground: 2,283
- Finished area below ground: 0
Property
Parking
- Total spaces: 1
- Parking features: Attached, Garage
- Attached garage spaces: 1
Accessibility
- Accessibility features: None
Features
- Levels: Two
- Stories: 2
- Patio & porch: None
- Exterior features: Garden, No Dock
- Pool features: None
- Spa features: None
- Fencing: None
- Has view: Yes
- View description: Other
- Waterfront features: None
- Body of water: None
Lot
- Size: 0.48 Acres
- Features: Other
Details
- Additional structures: None
- Parcel number: 047A02026000
- Other equipment: None
- Horse amenities: None
Construction
Type & style
- Home type: SingleFamily
- Architectural style: Traditional
- Property subtype: Single Family Residence, Residential
Materials
- Cement Siding, Concrete, Other
- Foundation: Slab
- Roof: Composition
Condition
- New Construction
- New construction: Yes
- Year built: 2024
Details
- Warranty included: Yes
Utilities & green energy
- Electric: 220 Volts
- Sewer: Septic Tank
- Water: Public
- Utilities for property: Cable Available, Electricity Available, Water Available
Green energy
- Energy efficient items: None
- Energy generation: None
Community & neighborhood
Security
- Security features: Fire Alarm, Smoke Detector(s)
Community
- Community features: None
Location
- Region: Stockbridge
- Subdivision: Carriage Trace
HOA & financial
HOA
- Has HOA: No
Other
Other facts
- Ownership: Fee Simple
- Road surface type: Concrete
Price history
| Date | Event | Price |
|---|---|---|
| 10/3/2025 | Sold | $329,000-0.2% |
Source: | ||
| 9/16/2025 | Pending sale | $329,500 |
Source: | ||
| 4/5/2025 | Price change | $329,500-8.5% |
Source: | ||
| 3/21/2025 | Price change | $360,000-4% |
Source: | ||
| 1/6/2025 | Listed for sale | $375,000-3.6% |
Source: | ||
Public tax history
Tax history is unavailable.
Neighborhood: 30281
Nearby schools
GreatSchools rating
- 5/10Cotton Indian Elementary SchoolGrades: PK-5Distance: 1.9 mi
- 2/10Stockbridge Middle SchoolGrades: 6-8Distance: 1.5 mi
- 3/10Stockbridge High SchoolGrades: 9-12Distance: 1.8 mi
Schools provided by the listing agent
- Elementary: Stockbridge
- Middle: Stockbridge
- High: Stockbridge
Source: FMLS GA. This data may not be complete. We recommend contacting the local school district to confirm school assignments for this home.
Get a cash offer in 3 minutes
Find out how much your home could sell for in as little as 3 minutes with a no-obligation cash offer.
Estimated market value
$328,100
Get a cash offer in 3 minutes
Find out how much your home could sell for in as little as 3 minutes with a no-obligation cash offer.
Estimated market value
$328,100



