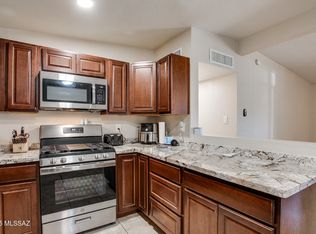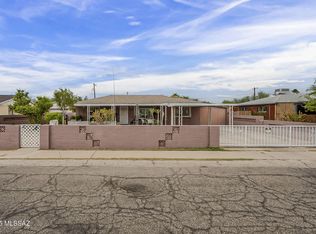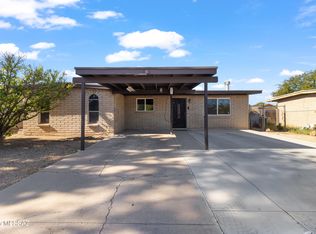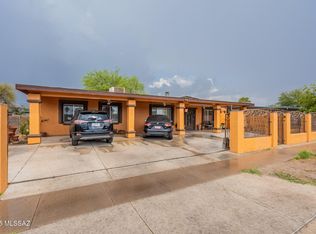Fantastic investment opportunity on over half an acre! This solid 3-bedroom, 2-bath brick home sits on a spacious .51-acre lot with separate electric and water meters, ready for a new ADU, guest house, or income-producing trailer. The home features wood-look tile throughout, an inviting living room separate from the kitchen and dining area, and beautifully updated bathrooms with custom-tiled showers. A bonus room off one bedroom offers flexibility for an office or playroom. The backyard is a standout, offering a ramada, storage sheds, and tons of open space. Walking distance to Sunnyside High School!
For sale
Price cut: $10K (1/7)
$300,000
1341 E Bilby Rd, Tucson, AZ 85706
3beds
1,663sqft
Est.:
Single Family Residence
Built in 1959
0.51 Acres Lot
$292,600 Zestimate®
$180/sqft
$-- HOA
What's special
Beautifully updated bathroomsBonus roomStorage shedsCustom-tiled showers
- 87 days |
- 575 |
- 35 |
Zillow last checked: 8 hours ago
Listing updated: January 07, 2026 at 07:02am
Listed by:
Evelyn Irene Soto 520-334-8771,
OMNI Homes International,
Ramiro Scavo 520-406-3126
Source: MLS of Southern Arizona,MLS#: 22525224
Tour with a local agent
Facts & features
Interior
Bedrooms & bathrooms
- Bedrooms: 3
- Bathrooms: 2
- Full bathrooms: 2
Rooms
- Room types: Bonus Room
Primary bathroom
- Features: Shower Only
Dining room
- Features: Dining Area
Kitchen
- Description: Pantry: Cabinet
Heating
- Heat Pump
Cooling
- Ceiling Fans, Central Air
Appliances
- Included: Electric Cooktop, Dryer, Washer, Water Heater: Natural Gas, Appliance Color: Other
- Laundry: In Kitchen
Features
- Ceiling Fan(s), High Speed Internet, Pre-Wired Tele Lines, Living Room, Bonus Room
- Flooring: Ceramic Tile
- Windows: Window Covering: Stay
- Has basement: No
- Has fireplace: No
- Fireplace features: None
Interior area
- Total structure area: 1,663
- Total interior livable area: 1,663 sqft
Property
Parking
- Parking features: No RV Parking, Detached, No Driveway
- Details: RV Parking: None
Accessibility
- Accessibility features: None
Features
- Levels: One
- Stories: 1
- Patio & porch: Covered, Ramada, Slab
- Spa features: None
- Fencing: Chain Link
- Has view: Yes
- View description: Neighborhood
Lot
- Size: 0.51 Acres
- Dimensions: 75 x 287 x 76 x 287
- Features: North/South Exposure, Subdivided, Landscape - Front: Low Care, Natural Desert, Trees, Landscape - Rear: Low Care, Natural Desert, Trees
Details
- Additional structures: Workshop
- Parcel number: 14025110A
- Zoning: MH1
- Special conditions: Standard
Construction
Type & style
- Home type: SingleFamily
- Architectural style: Ranch
- Property subtype: Single Family Residence
Materials
- Brick
- Roof: Built-Up
Condition
- Existing
- New construction: No
- Year built: 1959
Utilities & green energy
- Electric: Tep
- Gas: Natural
- Water: Public
- Utilities for property: Cable Connected, Sewer Connected
Community & HOA
Community
- Features: None
- Security: Smoke Detector(s), Wrought Iron Security Door
- Subdivision: Los Ranchitos NO. 6
HOA
- Has HOA: No
Location
- Region: Tucson
Financial & listing details
- Price per square foot: $180/sqft
- Tax assessed value: $216,577
- Annual tax amount: $867
- Date on market: 10/21/2025
- Cumulative days on market: 101 days
- Listing terms: Cash,Conventional,FHA,Submit,VA
- Ownership: Fee (Simple)
- Ownership type: Sole Proprietor
- Road surface type: Paved
Estimated market value
$292,600
$278,000 - $307,000
$1,790/mo
Price history
Price history
| Date | Event | Price |
|---|---|---|
| 1/7/2026 | Price change | $300,000-3.2%$180/sqft |
Source: | ||
| 10/21/2025 | Listed for sale | $310,000-8.8%$186/sqft |
Source: | ||
| 8/12/2025 | Listing removed | $340,000$204/sqft |
Source: | ||
| 5/23/2025 | Listed for sale | $340,000+203.6%$204/sqft |
Source: | ||
| 12/11/2003 | Sold | $111,999+19.8%$67/sqft |
Source: Public Record Report a problem | ||
Public tax history
Public tax history
| Year | Property taxes | Tax assessment |
|---|---|---|
| 2025 | $868 +31.3% | $21,658 -1.3% |
| 2024 | $661 +2.3% | $21,954 +27.4% |
| 2023 | $647 -0.3% | $17,228 +13% |
Find assessor info on the county website
BuyAbility℠ payment
Est. payment
$1,722/mo
Principal & interest
$1449
Property taxes
$168
Home insurance
$105
Climate risks
Neighborhood: 85706
Nearby schools
GreatSchools rating
- 6/10Drexel Elementary SchoolGrades: PK-6Distance: 0.8 mi
- 3/10Apollo Middle SchoolGrades: 6-8Distance: 1.5 mi
- 3/10Sunnyside High SchoolGrades: 9-12Distance: 0.2 mi
Schools provided by the listing agent
- Elementary: Drexel
- Middle: Sierra
- High: Sunnyside
- District: Sunnyside
Source: MLS of Southern Arizona. This data may not be complete. We recommend contacting the local school district to confirm school assignments for this home.
- Loading
- Loading




