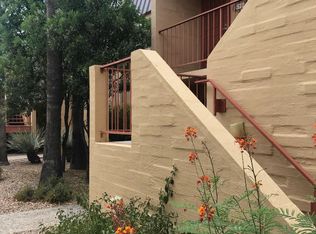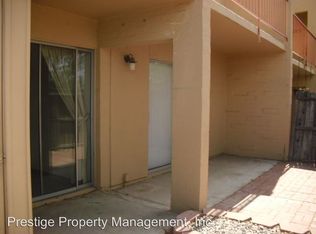This a rare, hard to find ground level unit. The kitchen was just redone from the walls out. New carpeting was just installed and the interior was just freshly painted. Both bedrooms have mirrored closet sliding doors and ceiling fans. This lovely condo is located in a convenient Central location near U of A, shopping, restaurants., bike lanes and bus lines. It has a back patio area with a private gate to the back ally so groceries are easy to drop off. The common areas are park-like with lots of well maintained trees, palm trees and landscaping.. The community pool area has 2 BBQs, a large covered patio with tables lounge chairs and a large grass area. This sharp unit is perfect for the U of A student, part time visitors or those wishing to down size. Easy to show!
This property is off market, which means it's not currently listed for sale or rent on Zillow. This may be different from what's available on other websites or public sources.

