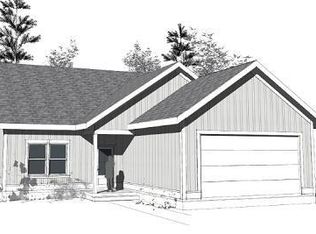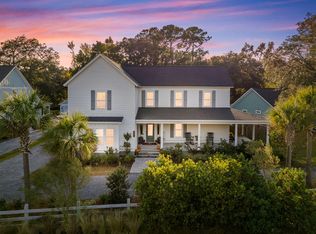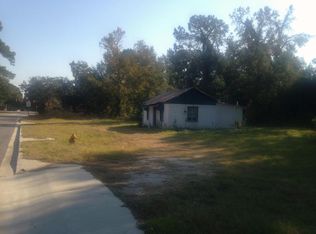Closed
$940,000
1341 Hamlin Rd, Mount Pleasant, SC 29466
4beds
2,922sqft
Single Family Residence
Built in 2018
0.32 Acres Lot
$923,000 Zestimate®
$322/sqft
$4,942 Estimated rent
Home value
$923,000
$877,000 - $969,000
$4,942/mo
Zestimate® history
Loading...
Owner options
Explore your selling options
What's special
Discover this beautifully maintained home in Hamlin Corner, just 10 minutes from Isle of Palms and convenient to downtown Charleston. Set on a fully fenced 1/3-acre lot, this move-in-ready home features extra parking for a boat or camper, a gas line for outdoor grilling, and ample room to add a custom pool or backyard retreat.Inside, enjoy hardwood floors throughout, a light-filled floor plan, and a designer kitchen with a huge center island, quartz countertops, stainless steel appliances, and a large walk-in pantry--perfect for entertaining and everyday living. Dual French doors open to a screened porch and sunny patio, creating seamless indoor-outdoor living.This flexible layout includes two primary suites, one on each floor. The main-level suite offers a private bath with a walk-in shower, ideal for guests or multigenerational living. Upstairs, the owner's suite boasts a spa-like bathroom with a soaking tub, walk-in shower, and dual vanities. You'll also find a cozy loft or flex space, two additional bedrooms, and a full bath. Located in the heart of Mount Pleasant, this home is walking distance to Jennie Moore Elementary School and Laing Middle School, and convenient to Mount Pleasant Towne Centre, local parks, and Lowcountry dining and shopping. Don't miss this rare opportunity to own a spacious, like-new home with modern finishes, room to grow, and unbeatable convenience in Mount Pleasant, South Carolina.
Zillow last checked: 8 hours ago
Listing updated: September 15, 2025 at 11:02am
Listed by:
The Boulevard Company
Bought with:
Carolina One Real Estate
Source: CTMLS,MLS#: 25019660
Facts & features
Interior
Bedrooms & bathrooms
- Bedrooms: 4
- Bathrooms: 4
- Full bathrooms: 3
- 1/2 bathrooms: 1
Heating
- Electric, Heat Pump
Cooling
- Central Air
Appliances
- Laundry: Laundry Room
Features
- Ceiling - Smooth, High Ceilings, Kitchen Island, Walk-In Closet(s), Ceiling Fan(s), In-Law Floorplan, Pantry
- Flooring: Ceramic Tile, Wood
- Number of fireplaces: 1
- Fireplace features: Gas Log, Living Room, One
Interior area
- Total structure area: 2,922
- Total interior livable area: 2,922 sqft
Property
Parking
- Total spaces: 2
- Parking features: Garage, Detached
- Garage spaces: 2
Features
- Levels: Two
- Stories: 2
- Patio & porch: Patio, Screened
- Fencing: Wood
Lot
- Size: 0.32 Acres
- Features: 0 - .5 Acre
Details
- Parcel number: 5780000738
Construction
Type & style
- Home type: SingleFamily
- Architectural style: Craftsman
- Property subtype: Single Family Residence
Materials
- Cement Siding
- Foundation: Raised
- Roof: Architectural
Condition
- New construction: No
- Year built: 2018
Utilities & green energy
- Sewer: Public Sewer
- Water: Public
- Utilities for property: Berkeley Elect Co-Op, Dominion Energy
Community & neighborhood
Location
- Region: Mount Pleasant
- Subdivision: Hamlin Corner
Other
Other facts
- Listing terms: Any
Price history
| Date | Event | Price |
|---|---|---|
| 9/12/2025 | Sold | $940,000-1.1%$322/sqft |
Source: | ||
| 7/16/2025 | Listed for sale | $950,000+11.8%$325/sqft |
Source: | ||
| 6/28/2022 | Sold | $850,000$291/sqft |
Source: | ||
| 5/27/2022 | Contingent | $850,000$291/sqft |
Source: | ||
| 5/23/2022 | Price change | $850,000-5%$291/sqft |
Source: | ||
Public tax history
| Year | Property taxes | Tax assessment |
|---|---|---|
| 2024 | $3,262 +4.4% | $34,000 |
| 2023 | $3,125 +72.5% | $34,000 +73.8% |
| 2022 | $1,812 -9% | $19,560 |
Find assessor info on the county website
Neighborhood: 29466
Nearby schools
GreatSchools rating
- 9/10Jennie Moore Elementary SchoolGrades: PK-5Distance: 0.3 mi
- 9/10Laing Middle SchoolGrades: 6-8Distance: 0.2 mi
- 10/10Wando High SchoolGrades: 9-12Distance: 3.4 mi
Schools provided by the listing agent
- Elementary: Jennie Moore
- Middle: Laing
- High: Wando
Source: CTMLS. This data may not be complete. We recommend contacting the local school district to confirm school assignments for this home.
Get a cash offer in 3 minutes
Find out how much your home could sell for in as little as 3 minutes with a no-obligation cash offer.
Estimated market value
$923,000


