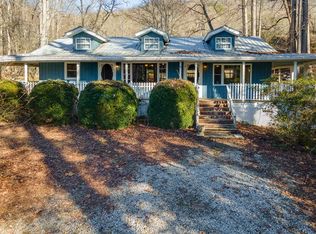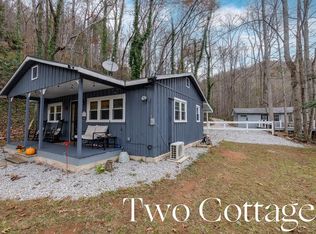Welcome to Misty View Cottage! Step Back in Time to a simpler life when the Kitchen was the Family Gathering place. Mom and Grandma would be bustling around the stove cooking up your favorites! Woodburning Cook Stove is still there! Original - narrow plank - hardwood floors date back to the 1950's when the home was built. Relax and enjoy your Morning Coffee or late afternoon Mint Julep on the Wraparound Porches while listening to the Mountain Stream. History abounds in the Vintage Shed w/Root Cellar that was built in the 1940's. Big Garden Spot for all your veggies. Peaceful, Private setting w/perennials galore! Home is beautifully maintained. 3 Bedrooms, 2 Baths w/2 Living Areas. Master Suite has Big Walk In Closet & Spacious Bath. Large Picture Window in Living Room for lots of Natural Light. Original Wood Doors. Gather Around the Fireplace w/Wood Insert in the Living Room --- 21.5' X 13.2'. Since 2000, Updates include Windows, Vinyl Siding, Covered Wrap Around Porches, Master Bedroom and Bath, Plumbing & Electrical. Large 2 Section Storage Building, Additional Open Ended Shed. Come Sit a Spell --- You are always welcome at Misty View Cottage.
This property is off market, which means it's not currently listed for sale or rent on Zillow. This may be different from what's available on other websites or public sources.


