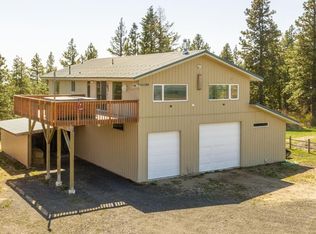Views just don't get any prettier! Beautiful, quiet 20 acre parcel overlooking the Palouse. Thirteen acres are pasture, 7 are timbered, and taxes are low! This area of the Palouse is renowned as some of the most fertile farmland in the world! It's located a few minutes west of Hwy 95. You have a bird's eye overview of hundreds of scenic acres of land held in trust by the Coeur d'Alene Tribe. Cedar siding, wrap around deck, black cherry trees. 4 bedrooms, 3.5 baths, big windows in the living room and upstairs great room frame the unobstructed view. The 80% finished walk-out basement provides much flexible living space. Property could easily go off-grid, there is a fantastic 8 GPM well and septic system with lagoon.
This property is off market, which means it's not currently listed for sale or rent on Zillow. This may be different from what's available on other websites or public sources.

