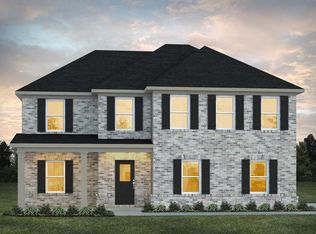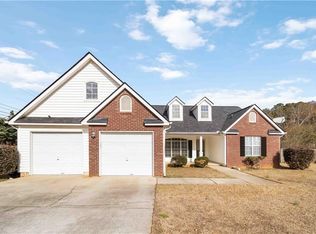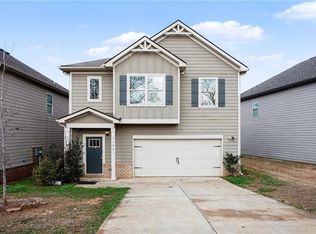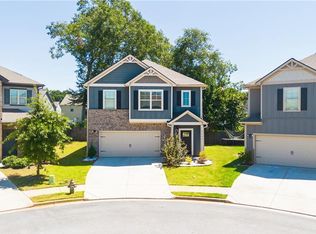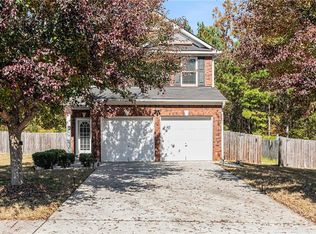Welcome to this thoughtfully designed 3-bedroom, 2-bath home offering 2,400 square feet of single-level living. This residence features striking curb appeal and a functional open concept layout ideal for both everyday living and entertaining. The kitchen is equipped with abundant counter space and a spacious walk-in pantry, seamlessly flowing into the dining and family areas. The primary suite includes a private ensuite bath and an expansive walk-in closet. Additional highlights include a two-car garage, a dedicated mudroom, ample storage throughout, and a covered patio perfect for outdoor enjoyment.
Active
$320,000
1341 Midnight Ride Ct, Hampton, GA 30228
3beds
1,869sqft
Est.:
Single Family Residence, Residential
Built in 2023
10,175.62 Square Feet Lot
$-- Zestimate®
$171/sqft
$330/mo HOA
What's special
Open concept layoutCovered patioExpansive walk-in closetPrivate ensuite bathStriking curb appealOutdoor enjoymentDedicated mudroom
- 302 days |
- 202 |
- 12 |
Zillow last checked: 8 hours ago
Listing updated: 14 hours ago
Listing Provided by:
Jessica Wilhite,
Indigo Road Realty, LLC 404-860-4018,
Ravin Williams,
Indigo Road Realty, LLC
Source: FMLS GA,MLS#: 7569451
Tour with a local agent
Facts & features
Interior
Bedrooms & bathrooms
- Bedrooms: 3
- Bathrooms: 2
- Full bathrooms: 2
- Main level bathrooms: 2
- Main level bedrooms: 3
Rooms
- Room types: Laundry, Living Room, Master Bathroom
Primary bedroom
- Features: Master on Main, Oversized Master
- Level: Master on Main, Oversized Master
Bedroom
- Features: Master on Main, Oversized Master
Primary bathroom
- Features: Shower Only
Dining room
- Features: Open Concept
Kitchen
- Features: Breakfast Bar, Eat-in Kitchen, Pantry
Heating
- Central
Cooling
- Ceiling Fan(s), Central Air
Appliances
- Included: Dishwasher
- Laundry: In Hall, Laundry Room
Features
- Walk-In Closet(s)
- Flooring: Laminate
- Windows: Insulated Windows
- Basement: None
- Number of fireplaces: 1
- Fireplace features: Decorative, Electric, Family Room
- Common walls with other units/homes: No Common Walls
Interior area
- Total structure area: 1,869
- Total interior livable area: 1,869 sqft
Video & virtual tour
Property
Parking
- Total spaces: 2
- Parking features: Attached, Covered, Garage, Garage Faces Front
- Attached garage spaces: 2
Accessibility
- Accessibility features: None
Features
- Levels: One
- Stories: 1
- Patio & porch: Rear Porch
- Exterior features: Private Yard
- Pool features: None
- Spa features: None
- Fencing: None
- Has view: Yes
- View description: Other
- Waterfront features: None
- Body of water: None
Lot
- Size: 10,175.62 Square Feet
- Features: Back Yard
Details
- Additional structures: None
- Parcel number: 008D03033000
- Special conditions: Short Sale
- Other equipment: None
- Horse amenities: None
Construction
Type & style
- Home type: SingleFamily
- Architectural style: Traditional
- Property subtype: Single Family Residence, Residential
Materials
- Concrete, Wood Siding
- Foundation: Slab
- Roof: Composition
Condition
- Resale
- New construction: No
- Year built: 2023
Details
- Warranty included: Yes
Utilities & green energy
- Electric: 220 Volts
- Sewer: Public Sewer
- Water: Public
- Utilities for property: Cable Available, Electricity Available, Sewer Available, Water Available
Green energy
- Energy efficient items: Thermostat
- Energy generation: None
Community & HOA
Community
- Features: Clubhouse, Pool, Sidewalks, Street Lights
- Security: Security System Owned
- Subdivision: Liberty Square Park
HOA
- Has HOA: Yes
- HOA fee: $330 monthly
Location
- Region: Hampton
Financial & listing details
- Price per square foot: $171/sqft
- Tax assessed value: $343,000
- Annual tax amount: $5,550
- Date on market: 5/1/2025
- Cumulative days on market: 287 days
- Electric utility on property: Yes
- Road surface type: Concrete
Estimated market value
Not available
Estimated sales range
Not available
$2,086/mo
Price history
Price history
| Date | Event | Price |
|---|---|---|
| 9/12/2025 | Listed for sale | $320,000$171/sqft |
Source: | ||
| 8/29/2025 | Listing removed | $320,000$171/sqft |
Source: FMLS GA #7569451 Report a problem | ||
| 5/17/2025 | Price change | $320,000-20%$171/sqft |
Source: | ||
| 5/1/2025 | Listed for sale | $400,000+13.2%$214/sqft |
Source: | ||
| 8/8/2023 | Sold | $353,340$189/sqft |
Source: Public Record Report a problem | ||
Public tax history
Public tax history
| Year | Property taxes | Tax assessment |
|---|---|---|
| 2024 | $5,550 +352.4% | $137,200 +357.3% |
| 2023 | $1,227 | $30,000 |
Find assessor info on the county website
BuyAbility℠ payment
Est. payment
$2,079/mo
Principal & interest
$1490
HOA Fees
$330
Property taxes
$259
Climate risks
Neighborhood: 30228
Nearby schools
GreatSchools rating
- 4/10Hampton Elementary SchoolGrades: PK-5Distance: 1 mi
- 4/10Hampton Middle SchoolGrades: 6-8Distance: 3.3 mi
- 4/10Hampton High SchoolGrades: 9-12Distance: 3 mi
Schools provided by the listing agent
- Elementary: Mount Carmel - Henry
- Middle: Hampton
- High: Hampton
Source: FMLS GA. This data may not be complete. We recommend contacting the local school district to confirm school assignments for this home.
