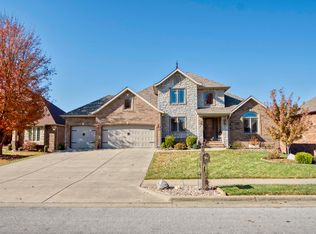New Price! If you have not viewed this home, you are missing a great home! Originally a 5 bedroom home...the Builder has removed the wall between 4th and 5th bedrooms, to make a LARGE 4th bedroom upstairs. Quality built by John Beam. All brick & stone, walk-out basement, covered deck, all sod & irrigation, 4 bedrooms, 3 1/2 baths, 2 living areas, formal dining, a gas fireplace, study, storage room, white woodwork & 6 panel doors, oak hardwood flooring, carpet and tile. Crown molding in 18' entry and master bedroom. Custom alder wood cabinets with granite counter tops and under mounted kitchen sink, jetted tub in master bath, laundry room w/sink & cabinets. Two 90% efficient heating & air units, security, central vacuum. Total square feet approximately 3800. Walking distance to brand new Hickory Hills School, all city utilities. Association includes pool, tennis, basketball, play area, trash service (optional).<br/><br/>Brokered And Advertised By: Murney Associates - Primrose<br/>Listing Agent: Jenalee Thomas
This property is off market, which means it's not currently listed for sale or rent on Zillow. This may be different from what's available on other websites or public sources.
