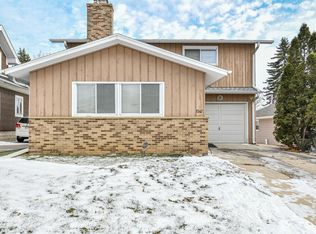This 4 bedroom Bungalow has old style charm featuring all Oak woodwork with beautiful china cabinets. The large garage is a Mechanics dream with 100 amp service and ventilation system. The Bathroom has been remolded with new slate floors along with all new electric thru out the home. This Basement has lots of storage and potential for a Rec room. You will enjoy privacy in the fenced in yard for all your summer fun. This is not a drive by, you must take a look. Home is being sold AS IS and inspection is for information purposes only.
This property is off market, which means it's not currently listed for sale or rent on Zillow. This may be different from what's available on other websites or public sources.

