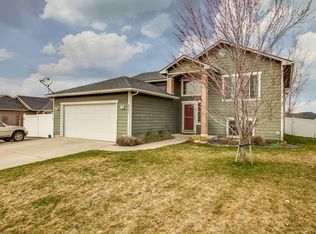Closed
Price Unknown
13417 N Halley St, Rathdrum, ID 83858
3beds
2baths
1,689sqft
Single Family Residence
Built in 2010
0.28 Acres Lot
$645,400 Zestimate®
$--/sqft
$2,474 Estimated rent
Home value
$645,400
$594,000 - $703,000
$2,474/mo
Zestimate® history
Loading...
Owner options
Explore your selling options
What's special
IMMACULATE HOME WITH SHOP AND MOUNTAIN VIEWS IN SKYLINE MEADOWS! 3/2, 1689sqft, .28ac, built in 2010 This well-maintained 3-bedroom, 2-bath rancher offers over 1689 sq ft of living space with a desirable split-bedroom floorplan and vaulted ceilings throughout. Enjoy an open-concept layout that seamlessly connects the kitchen, dining, and living areas—perfect for entertaining or everyday comfort. Outside, you'll find a 28' x 30' insulated shop with 14' ceilings, a wood-burning stove, and a 12' x 16' overhead door—ideal for projects, toys, or extra storage. There's also a 6' x 20' Tuff Shed with double-door access, RV parking with paved access, and a fully fenced yard with vinyl fencing, fire pit, and sprinklers front and back. All of this set against the backdrop of gorgeous mountain views in one of Rathdrum's most sought-after neighborhoods. This one checks all the boxes!
Zillow last checked: 8 hours ago
Listing updated: August 27, 2025 at 11:25am
Listed by:
Cody Funk 208-651-9410,
Northwest Realty Group
Bought with:
Jillian Shaw, SP56290
Tomlinson Sotheby's International Realty (Idaho)
Source: Coeur d'Alene MLS,MLS#: 25-6394
Facts & features
Interior
Bedrooms & bathrooms
- Bedrooms: 3
- Bathrooms: 2
- Main level bathrooms: 2
- Main level bedrooms: 3
Heating
- Natural Gas, Forced Air
Appliances
- Included: Gas Water Heater, Microwave, Disposal, Dishwasher
- Laundry: Washer Hookup
Features
- High Speed Internet
- Flooring: LVP
- Has basement: No
- Has fireplace: No
- Common walls with other units/homes: No Common Walls
Interior area
- Total structure area: 1,689
- Total interior livable area: 1,689 sqft
Property
Parking
- Parking features: Garage - Attached
- Has attached garage: Yes
Features
- Patio & porch: Porch
- Exterior features: Fire Pit, Lighting, Lawn
- Has view: Yes
- View description: Mountain(s), Territorial
Lot
- Size: 0.28 Acres
- Features: Open Lot, Level
Details
- Additional structures: Workshop
- Additional parcels included: 302269
- Parcel number: RJ3370120130
- Zoning: RES
Construction
Type & style
- Home type: SingleFamily
- Property subtype: Single Family Residence
Materials
- Fiber Cement, Frame
- Foundation: Concrete Perimeter
- Roof: Composition
Condition
- Year built: 2010
Utilities & green energy
- Sewer: Public Sewer
- Water: Public
Community & neighborhood
Location
- Region: Rathdrum
- Subdivision: Skyline Meadows
HOA & financial
HOA
- Has HOA: Yes
- Association name: 30.00
Other
Other facts
- Road surface type: Paved
Price history
| Date | Event | Price |
|---|---|---|
| 8/27/2025 | Sold | -- |
Source: | ||
| 8/7/2025 | Pending sale | $649,900$385/sqft |
Source: | ||
| 7/17/2025 | Price change | $649,900-2.9%$385/sqft |
Source: | ||
| 6/20/2025 | Listed for sale | $669,000+19.7%$396/sqft |
Source: | ||
| 6/29/2023 | Sold | -- |
Source: | ||
Public tax history
Tax history is unavailable.
Neighborhood: 83858
Nearby schools
GreatSchools rating
- 7/10Betty Kiefer Elementary SchoolGrades: PK-5Distance: 1 mi
- 5/10Lakeland Middle SchoolGrades: 6-8Distance: 1.5 mi
- 9/10Lakeland Senior High SchoolGrades: 9-12Distance: 1.7 mi
Sell with ease on Zillow
Get a Zillow Showcase℠ listing at no additional cost and you could sell for —faster.
$645,400
2% more+$12,908
With Zillow Showcase(estimated)$658,308
