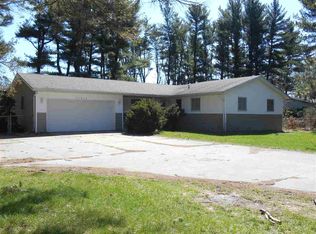Closed
$313,000
13418 Anderson Rd, Granger, IN 46530
4beds
1,762sqft
Single Family Residence
Built in 1965
1.59 Acres Lot
$321,500 Zestimate®
$--/sqft
$2,401 Estimated rent
Home value
$321,500
$283,000 - $367,000
$2,401/mo
Zestimate® history
Loading...
Owner options
Explore your selling options
What's special
Nestled on a sprawling 1.58-acre lot in the desirable Penn school district, this updated home offers an abundance of space and privacy. Perfect for those seeking room to spread out, the property features three separate living areas to accommodate your lifestyle. The main level showcases a stylish kitchen with soft-close cabinets, stainless steel appliances, and sleek solid surface countertops, along with a formal living room for gatherings. On the lower level, you'll find a huge family room with a cozy fireplace, plus a bedroom and full bath—ideal for guests or extended family. The upper level includes three spacious bedrooms and another full bath. The finished basement adds a third living area, perfect for recreation or extra storage. Outside, the vast yard offers endless possibilities for outdoor activities, and the oversized 12' x 16' shed provides additional storage alongside the attached two-car garage. Enjoy the space and tranquility of country living while still being close to everything!
Zillow last checked: 8 hours ago
Listing updated: March 27, 2025 at 10:54am
Listed by:
Adam Pendl Cell:574-532-2522,
eXp Realty, LLC
Bought with:
Maggie Thompson, RB19001363
McKinnies Realty, LLC
Source: IRMLS,MLS#: 202440011
Facts & features
Interior
Bedrooms & bathrooms
- Bedrooms: 4
- Bathrooms: 2
- Full bathrooms: 2
Bedroom 1
- Level: Upper
Bedroom 2
- Level: Upper
Heating
- Natural Gas, Forced Air
Cooling
- Central Air
Appliances
- Included: Dishwasher, Microwave, Refrigerator, Washer, Dryer-Gas, Gas Range, Water Softener Owned
Features
- Countertops-Solid Surf
- Windows: Window Treatments
- Basement: Partially Finished,Concrete
- Number of fireplaces: 1
- Fireplace features: Family Room
Interior area
- Total structure area: 2,040
- Total interior livable area: 1,762 sqft
- Finished area above ground: 1,558
- Finished area below ground: 204
Property
Parking
- Total spaces: 2
- Parking features: Attached
- Attached garage spaces: 2
Features
- Levels: Quad-Level
Lot
- Size: 1.59 Acres
- Dimensions: 261x263x261x265
- Features: Level
Details
- Additional structures: Shed
- Parcel number: 710413451011.000011
Construction
Type & style
- Home type: SingleFamily
- Architectural style: Other
- Property subtype: Single Family Residence
Materials
- Aluminum Siding
Condition
- New construction: No
- Year built: 1965
Utilities & green energy
- Sewer: Septic Tank
- Water: Well
Community & neighborhood
Location
- Region: Granger
- Subdivision: None
Other
Other facts
- Listing terms: Cash,Conventional,FHA,VA Loan
Price history
| Date | Event | Price |
|---|---|---|
| 3/27/2025 | Sold | $313,000-7.7% |
Source: | ||
| 2/27/2025 | Pending sale | $339,000 |
Source: | ||
| 12/13/2024 | Price change | $339,000-1.7% |
Source: | ||
| 10/15/2024 | Listed for sale | $345,000+13.1% |
Source: | ||
| 12/8/2023 | Sold | $305,000-0.9% |
Source: | ||
Public tax history
| Year | Property taxes | Tax assessment |
|---|---|---|
| 2024 | $1,714 -9.6% | $247,300 +13% |
| 2023 | $1,895 +10.9% | $218,900 |
| 2022 | $1,709 +12.1% | $218,900 +14.5% |
Find assessor info on the county website
Neighborhood: 46530
Nearby schools
GreatSchools rating
- 7/10Mary Frank Harris Elementary SchoolGrades: PK-5Distance: 0.9 mi
- 9/10Discovery Middle SchoolGrades: 6-8Distance: 3.4 mi
- 10/10Penn High SchoolGrades: 9-12Distance: 4.4 mi
Schools provided by the listing agent
- Elementary: Mary Frank
- Middle: Discovery
- High: Penn
- District: Penn-Harris-Madison School Corp.
Source: IRMLS. This data may not be complete. We recommend contacting the local school district to confirm school assignments for this home.
Get pre-qualified for a loan
At Zillow Home Loans, we can pre-qualify you in as little as 5 minutes with no impact to your credit score.An equal housing lender. NMLS #10287.
