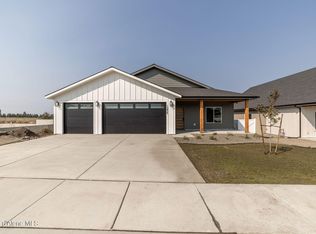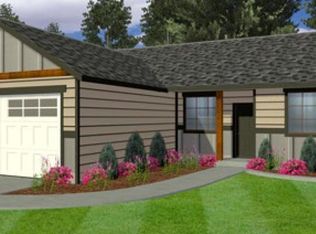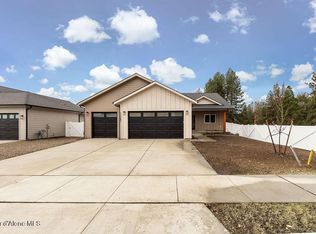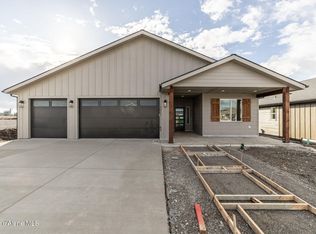Closed
Price Unknown
13419 N Bale St, Rathdrum, ID 83858
4beds
3baths
2,232sqft
Single Family Residence
Built in 2024
7,840.8 Square Feet Lot
$679,600 Zestimate®
$--/sqft
$2,992 Estimated rent
Home value
$679,600
$625,000 - $741,000
$2,992/mo
Zestimate® history
Loading...
Owner options
Explore your selling options
What's special
This spacious ranch-style home with a bonus room features 4 bedrooms, 3 bathrooms, and 2,232 sq ft of living space on a 0.18-acre lot. The kitchen boasts staggered cabinets, granite countertops, a walk-in pantry, and a large island, all within an open layout. The functional floorplan includes a gas fireplace, air conditioning, and luxury vinyl plank (LVP) flooring. The large master suite offers a tiled shower and ample closet space. Additional highlights include a 3-car garage, a covered front porch, and a back patio. The property is fully landscaped with a fenced yard. This home won't last long!
Zillow last checked: 8 hours ago
Listing updated: August 20, 2025 at 11:34am
Listed by:
Cody Funk 208-651-9410,
Northwest Realty Group
Bought with:
Andrea Murray, SP58184
CENTURY 21 Beutler & Associates
Source: Coeur d'Alene MLS,MLS#: 25-3230
Facts & features
Interior
Bedrooms & bathrooms
- Bedrooms: 4
- Bathrooms: 3
- Main level bathrooms: 2
- Main level bedrooms: 3
Heating
- Natural Gas, Forced Air
Appliances
- Included: Gas Water Heater, Microwave, Disposal, Dishwasher
- Laundry: Washer Hookup
Features
- High Speed Internet, Smart Thermostat
- Flooring: Carpet, LVP
- Has basement: No
- Has fireplace: No
- Common walls with other units/homes: No Common Walls
Interior area
- Total structure area: 2,232
- Total interior livable area: 2,232 sqft
Property
Parking
- Parking features: Garage - Attached
- Has attached garage: Yes
Features
- Exterior features: Lighting, Rain Gutters, Lawn
- Has view: Yes
- View description: Territorial, Neighborhood
Lot
- Size: 7,840 sqft
- Features: Open Lot, Level
Details
- Additional parcels included: 350002
- Parcel number: RL7950020100
- Zoning: RES
Construction
Type & style
- Home type: SingleFamily
- Property subtype: Single Family Residence
Materials
- Fiber Cement, Stone, Frame
- Foundation: Concrete Perimeter
- Roof: Composition
Condition
- Year built: 2024
Utilities & green energy
- Sewer: Public Sewer
- Water: Public
- Utilities for property: Cable Available
Community & neighborhood
Location
- Region: Rathdrum
- Subdivision: Thayer Farms
HOA & financial
HOA
- Has HOA: Yes
- Association name: Thayer Farms
Other
Other facts
- Road surface type: Paved
Price history
| Date | Event | Price |
|---|---|---|
| 8/20/2025 | Sold | -- |
Source: | ||
| 4/21/2025 | Pending sale | $679,000$304/sqft |
Source: | ||
| 4/10/2025 | Listed for sale | $679,000$304/sqft |
Source: | ||
Public tax history
| Year | Property taxes | Tax assessment |
|---|---|---|
| 2025 | -- | $168,000 +5% |
| 2024 | $956 | $160,000 |
Find assessor info on the county website
Neighborhood: 83858
Nearby schools
GreatSchools rating
- 7/10Betty Kiefer Elementary SchoolGrades: PK-5Distance: 0.5 mi
- 5/10Lakeland Middle SchoolGrades: 6-8Distance: 1.8 mi
- 9/10Lakeland Senior High SchoolGrades: 9-12Distance: 0.8 mi



