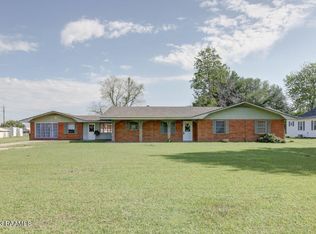Sold on 06/08/23
Price Unknown
1342 Interstate Highway 49 Service Rd, Sunset, LA 70584
3beds
2,815sqft
SingleFamily
Built in ----
0.86 Acres Lot
$270,600 Zestimate®
$--/sqft
$1,604 Estimated rent
Home value
$270,600
$249,000 - $298,000
$1,604/mo
Zestimate® history
Loading...
Owner options
Explore your selling options
What's special
We are Selling Sunset at 1342 I-49 Service Road. Are you looking for a home where you can have your in-home business all under one roof? This home may be the one for you. It has a side addition that can be used for an in-home daycare, art studio, AIRBNB, a mother-in-law suite and so much more. When you first drive up and walk into the door right off from the driveway you will enter the sunroom. Once inside you can go to the right side of the home or the addition on the left side of the home. When you go to the right side you will enter into the main part of the home which is the Kitchen and Living area. The kitchen has freshly painted white cabinets and black appliances. The kitchen has plenty of space for cooking and entertaining.Off from the kitchen is a small breakfast area that looks into the backyard through two glass french doors. Adjacent to the breakfast area is an oversized living area that has room for a sofa and even a dining table. This area is very spacious and open. Off from the living room is a hallway that can be closed off from the living room and has three bedrooms. In the hallway you will find an original cedar closet. One of the three bedrooms has a vanity area and can be used as the main bedroom. Also located in this wing of the home is the bathroom with double vanities. The oversized bathroom was recently painted and updated. The original rose-colored double vanities and bathtub still remain, which gives the home great character. Located on the left side of the sunroom is the addition to the home. This area has a room that can be used as a mother-in-law suite, office or in home business and can easily be treated as a fourth bedroom. Off from the bedroom is the laundry room that leads into the second full bathroom. Off from this bathroom is a second kitchen that has tons of storage. This kitchen has an old double farmhouse sink and a stove. There is also an area off from the second kitchen that has a sink area that can be used for a gardening area. Outside you will find the large patio area that overlooks a chicken coop and a workshop that also has a storage room attached to it. The home has no carpet and tile floors throughout which makes it easy to maintain. It is also located in Floodzone X and never flooded. There is easy access to great restaurants and shopping in Sunset and Grand Coteau. Cafe Josephine is located less than a mile away. Call today and schedule your showing for this home that has great bones and recently went through a transformation.
Facts & features
Interior
Bedrooms & bathrooms
- Bedrooms: 3
- Bathrooms: 2
- Full bathrooms: 2
Heating
- Other
Cooling
- Central
Appliances
- Included: Garbage disposal, Range / Oven, Refrigerator
Features
- Flooring: Tile
Interior area
- Total interior livable area: 2,815 sqft
Property
Lot
- Size: 0.86 Acres
Details
- Parcel number: 0200179600
Construction
Type & style
- Home type: SingleFamily
Materials
- Roof: Composition
Community & neighborhood
Location
- Region: Sunset
Price history
| Date | Event | Price |
|---|---|---|
| 6/8/2023 | Sold | -- |
Source: Public Record Report a problem | ||
| 5/18/2023 | Pending sale | $215,000$76/sqft |
Source: Latter and Blum #23002644 Report a problem | ||
| 5/5/2023 | Listed for sale | $215,000$76/sqft |
Source: Latter and Blum #23002644 Report a problem | ||
| 4/5/2023 | Pending sale | $215,000$76/sqft |
Source: Latter and Blum #23002644 Report a problem | ||
| 3/31/2023 | Listed for sale | $215,000$76/sqft |
Source: Latter and Blum #23002644 Report a problem | ||
Public tax history
| Year | Property taxes | Tax assessment |
|---|---|---|
| 2024 | $1,028 -0.5% | $20,740 |
| 2023 | $1,033 | $20,740 |
| 2022 | $1,033 +1% | $20,740 |
Find assessor info on the county website
Neighborhood: 70584
Nearby schools
GreatSchools rating
- 8/10Grand Coteau Elementary SchoolGrades: PK-4Distance: 1.1 mi
- 9/10Arnaudville Elementary SchoolGrades: 5-8Distance: 7.1 mi
- 3/10Beau Chene High SchoolGrades: 9-12Distance: 3.2 mi
Schools provided by the listing agent
- Elementary: Grand Coteau
- Middle: Sunset
- High: Beau Chene
Source: The MLS. This data may not be complete. We recommend contacting the local school district to confirm school assignments for this home.
