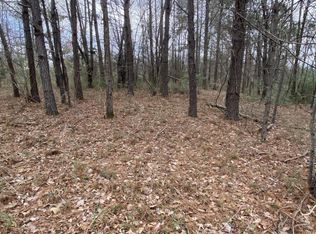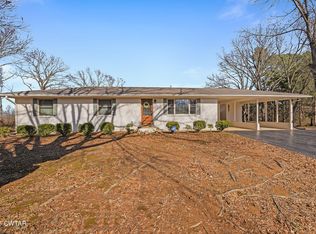Sold for $275,000
$275,000
1342 Key Corner Rd, Brownsville, TN 38012
3beds
2,103sqft
Single Family Residence
Built in 1992
1 Acres Lot
$277,400 Zestimate®
$131/sqft
$1,983 Estimated rent
Home value
$277,400
Estimated sales range
Not available
$1,983/mo
Zestimate® history
Loading...
Owner options
Explore your selling options
What's special
Welcome to 1342 Key Corner Road - a custom-built 3-bedroom, 2-bath home offering 2,103 sq. ft. of thoughtfully designed living space on a scenic 1-acre lot in Brownsville, TN. This well-maintained property is loaded with features perfect for comfortable living and entertaining.
The kitchen includes a pantry and large breakfast bar, opening into a spacious family room with hardwood flooring and an abundance of natural light. The primary bedroom is on the main level and includes a large ensuite bath with separate shower and oversized whirlpool tub. Upstairs features another full bath, an additional bedroom, and a versatile open loft that could serve as a third bedroom, office, or playroom — and can be enclosed depending on the offer.
Enjoy outdoor living with an open front deck, covered back deck, in-ground pool with diving board, and poolside amenities including a covered area with sink, and a storage room with half bath. The home also includes a 2-car attached garage, screened porch, utility room, and two additional sheds for storage.
Key updates include a 7-year-old roof, 10-year-old HVAC, 2-year-old pool liner, and new pool sand filter. A termite contract is in place for added peace of mind.
This one-of-a-kind home blends comfort, function, and outdoor living — a rare find in today's market.
Contact Nathan Lilly for more information or to schedule your private showing: 731.432.0769.
Zillow last checked: 8 hours ago
Listing updated: June 04, 2025 at 10:46am
Listed by:
Nathan Lilly,
Lilly Realty
Bought with:
Non Member
NON MEMBER
Source: CWTAR,MLS#: 2501661
Facts & features
Interior
Bedrooms & bathrooms
- Bedrooms: 3
- Bathrooms: 2
- Full bathrooms: 2
- Main level bathrooms: 1
- Main level bedrooms: 1
Primary bedroom
- Level: Main
- Area: 252
- Dimensions: 18.0 x 14.0
Bedroom
- Level: Upper
- Area: 143
- Dimensions: 13.0 x 11.0
Bedroom
- Level: Upper
- Area: 182
- Dimensions: 14.0 x 13.0
Kitchen
- Level: Main
- Area: 150
- Dimensions: 15.0 x 10.0
Living room
- Level: Main
- Area: 330
- Dimensions: 22.0 x 15.0
Heating
- Central
Cooling
- Ceiling Fan(s), Central Air
Appliances
- Included: Dishwasher, Disposal, Microwave, Refrigerator, Water Heater
Features
- Ceiling Fan(s), Pantry, Master Downstairs
- Has basement: No
- Has fireplace: No
Interior area
- Total interior livable area: 2,103 sqft
Property
Parking
- Total spaces: 2
- Parking features: Garage
- Attached garage spaces: 2
Features
- Levels: Two
- Patio & porch: Front Porch, Porch, Rear Porch
Lot
- Size: 1 Acres
Details
- Additional structures: RV/Boat Storage, Storage, Workshop
- Parcel number: 066O J 011.01
- Special conditions: Standard
Construction
Type & style
- Home type: SingleFamily
- Property subtype: Single Family Residence
Materials
- Wood Siding
- Foundation: Raised
Condition
- false
- New construction: No
- Year built: 1992
Utilities & green energy
- Sewer: Septic Tank
- Water: Public
Community & neighborhood
Location
- Region: Brownsville
- Subdivision: None
Price history
| Date | Event | Price |
|---|---|---|
| 6/4/2025 | Sold | $275,000$131/sqft |
Source: | ||
| 4/25/2025 | Pending sale | $275,000$131/sqft |
Source: | ||
| 4/17/2025 | Listed for sale | $275,000-6.8%$131/sqft |
Source: | ||
| 3/12/2025 | Listing removed | $295,000$140/sqft |
Source: | ||
| 2/11/2025 | Price change | $295,000-3.3%$140/sqft |
Source: | ||
Public tax history
| Year | Property taxes | Tax assessment |
|---|---|---|
| 2025 | $1,225 +1.5% | $63,500 +1.5% |
| 2024 | $1,206 +24.7% | $62,550 +78.2% |
| 2023 | $967 | $35,100 |
Find assessor info on the county website
Neighborhood: 38012
Nearby schools
GreatSchools rating
- NAHaywood Elementary SchoolGrades: 1-2Distance: 0.7 mi
- 4/10Haywood Jr High SchoolGrades: 7-8Distance: 0.5 mi
- 3/10Haywood High SchoolGrades: 9-12Distance: 2 mi
Schools provided by the listing agent
- District: Haywood County Schools
Source: CWTAR. This data may not be complete. We recommend contacting the local school district to confirm school assignments for this home.
Get pre-qualified for a loan
At Zillow Home Loans, we can pre-qualify you in as little as 5 minutes with no impact to your credit score.An equal housing lender. NMLS #10287.

