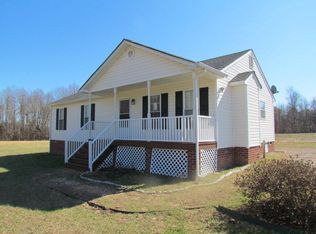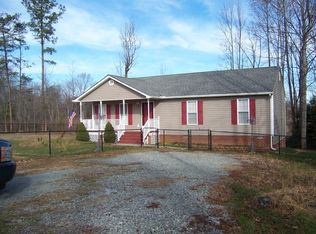Sold for $257,000 on 04/21/25
$257,000
1342 Lewis Level Rd, Tappahannock, VA 22560
3beds
1,196sqft
Single Family Residence
Built in 2006
1 Acres Lot
$261,700 Zestimate®
$215/sqft
$1,656 Estimated rent
Home value
$261,700
Estimated sales range
Not available
$1,656/mo
Zestimate® history
Loading...
Owner options
Explore your selling options
What's special
This lovely three-bedroom, two-bathroom home offers the perfect blend of comfort and convenience. Featuring an open floor plan, this home is designed for easy living and entertaining. Situated on a spacious, open lot, the property provides ample room to enjoy outdoor activities. Relax on the inviting front porch or host gatherings on the back deck, perfect for enjoying the peaceful surroundings.
Located just minutes from Tappahannock, you’ll have quick access to shopping, dining, and golf, making it an ideal location for both relaxation and recreation.
Don’t miss this wonderful opportunity to enjoy the best of country living with nearby amenities!
Zillow last checked: 8 hours ago
Listing updated: September 23, 2025 at 12:57pm
Listed by:
Charles W Faulkner III 804-761-6939,
Historyland Realty LLC
Bought with:
Amy Jackson, 0225260112
ERA Woody Hogg & Assoc
Annie Nissen, 0225248548
ERA Woody Hogg & Assoc
Source: Chesapeake Bay & Rivers AOR,MLS#: 2500451Originating MLS: Chesapeake Bay Area MLS
Facts & features
Interior
Bedrooms & bathrooms
- Bedrooms: 3
- Bathrooms: 2
- Full bathrooms: 2
Primary bedroom
- Level: First
- Dimensions: 0 x 0
Bedroom 2
- Level: First
- Dimensions: 0 x 0
Bedroom 3
- Level: First
- Dimensions: 0 x 0
Family room
- Level: First
- Dimensions: 0 x 0
Laundry
- Level: First
- Dimensions: 0 x 0
Heating
- Electric, Heat Pump
Cooling
- Heat Pump
Appliances
- Included: Dryer, Exhaust Fan, Electric Water Heater, Microwave, Refrigerator, Stove, Washer
Features
- Bedroom on Main Level
- Flooring: Partially Carpeted
- Basement: Crawl Space
- Attic: Pull Down Stairs
Interior area
- Total interior livable area: 1,196 sqft
- Finished area above ground: 1,196
Property
Parking
- Parking features: Driveway, No Garage, Unpaved
- Has uncovered spaces: Yes
Features
- Levels: One
- Stories: 1
- Patio & porch: Front Porch, Deck, Porch
- Exterior features: Deck, Porch, Unpaved Driveway
- Pool features: None
- Fencing: None
Lot
- Size: 1 Acres
Details
- Parcel number: 34/ 2/ 3/ /
Construction
Type & style
- Home type: SingleFamily
- Architectural style: Ranch
- Property subtype: Single Family Residence
Materials
- Drywall, Frame, Vinyl Siding
- Roof: Shingle
Condition
- Resale
- New construction: No
- Year built: 2006
Utilities & green energy
- Sewer: Septic Tank
- Water: Well
Community & neighborhood
Location
- Region: Tappahannock
- Subdivision: None
Other
Other facts
- Ownership: Individuals
- Ownership type: Sole Proprietor
Price history
| Date | Event | Price |
|---|---|---|
| 4/21/2025 | Sold | $257,000-3%$215/sqft |
Source: Chesapeake Bay & Rivers AOR #2500451 Report a problem | ||
| 3/3/2025 | Pending sale | $265,000$222/sqft |
Source: Chesapeake Bay & Rivers AOR #2500451 Report a problem | ||
| 1/7/2025 | Listed for sale | $265,000+72.1%$222/sqft |
Source: Chesapeake Bay & Rivers AOR #2500451 Report a problem | ||
| 2/16/2007 | Sold | $154,000$129/sqft |
Source: Public Record Report a problem | ||
Public tax history
| Year | Property taxes | Tax assessment |
|---|---|---|
| 2025 | $1,082 +1.5% | $196,800 +34.7% |
| 2024 | $1,067 | $146,100 |
| 2023 | $1,067 +0% | $146,100 |
Find assessor info on the county website
Neighborhood: 22560
Nearby schools
GreatSchools rating
- 3/10Essex Intermediate SchoolGrades: 4-7Distance: 6.1 mi
- 7/10Essex High SchoolGrades: 8-12Distance: 5.7 mi
- 4/10Tappahannock Elementary SchoolGrades: PK-3Distance: 6.5 mi
Schools provided by the listing agent
- Elementary: Essex
- Middle: Essex
- High: Essex
Source: Chesapeake Bay & Rivers AOR. This data may not be complete. We recommend contacting the local school district to confirm school assignments for this home.

Get pre-qualified for a loan
At Zillow Home Loans, we can pre-qualify you in as little as 5 minutes with no impact to your credit score.An equal housing lender. NMLS #10287.

