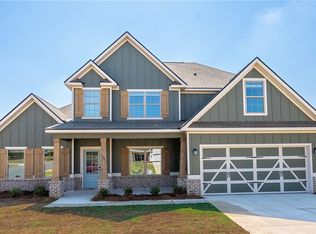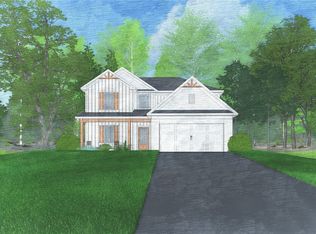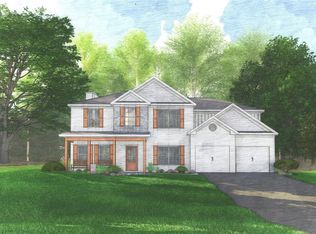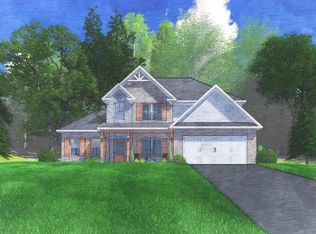Sold for $507,400
$507,400
1342 Rothbard Ln, Auburn, AL 36830
4beds
3,029sqft
SingleFamily
Built in 2025
0.28 Acres Lot
$513,100 Zestimate®
$168/sqft
$3,882 Estimated rent
Home value
$513,100
$457,000 - $575,000
$3,882/mo
Zestimate® history
Loading...
Owner options
Explore your selling options
What's special
Welcome to The Landings at Academy Drive — just off Academy Drive in Auburn, Alabama. Our Oakwood A plan offers 3033 SF of Stunning & Sensible Design that sets our Oakwood Plan apart! Gorgeous Entry Foyer, Formal Dining w/ Coffered Ceilings & Wainscotting, Spacious Great Room w/ Gas Fireplace, The Gourmet Kitchen includes Ample Quality Cabinetry, Built-in Stainless Appliances w/ Gas Cooktop, Single Wall Oven/Microwave, Stainless Venthood & a Luxury Dishwasher. Quartz Countertops & Herringbone Tiled Backsplash. The Large Kitchen Island is open to the Breakfast Area & Walk-in Pantry. Owner's Entry w/ Signature Drop Zone. The Owner's Suite, located on the Main Floor, boasts Plenty of Light. Owner's Bath w/ Tiled Shower, Soaking Tub, Vanity w/ Quartz Countertops & Large Walk-in Closet. A Spacious Media Room Upstairs. creating a 2nd Living Area. Additional Bedrooms w/ Large Closets. Hall Bath & Jack and Jill Bath. Enjoy Luxury Vinyl Plank Flooring throughout most Living Spaces on Main Level, Two Car Garage & Gameday Patio w/ Fireplace, Perfect for Outdoor Living. Tons of Included Features, such as Spray Foam Insulation, Gas Tankless Water Heater, 2” Blinds on Front of the Home, Gourmet Kitchen, Gameday Patio & Quality Craftsman Style will set us apart.
Zillow last checked: 8 hours ago
Listing updated: December 17, 2025 at 01:36pm
Listed by:
Lisa Bancer 706-615-2298,
Hughston Homes Marketing, LLC
Bought with:
Mls Non
Non MLS Sale
Source: CBORGA,MLS#: 221501
Facts & features
Interior
Bedrooms & bathrooms
- Bedrooms: 4
- Bathrooms: 4
- Full bathrooms: 3
- 1/2 bathrooms: 1
Primary bathroom
- Features: Double Vanity, Other-See Remarks
Dining room
- Features: Separate
Kitchen
- Features: Breakfast Area, Breakfast Bar, Kitchen Island, Pantry, View Family Room
Heating
- Electric, Heat Pump
Cooling
- Ceiling Fan(s), Central Electric, Heat Pump
Appliances
- Included: Dishwasher, Disposal, Gas Range, Microwave, Self Cleaning Oven, Other-See Remarks
- Laundry: Laundry Room, Other-See Remarks
Features
- High Ceilings, Walk-In Closet(s), Double Vanity, Entrance Foyer, Tray Ceiling(s), Other-See Remarks
- Windows: Thermo Pane
- Attic: Permanent Stairs
- Number of fireplaces: 2
- Fireplace features: Factory Built, Gas Log, Gas Starter, Family Room, Other Room, Other-See Remarks
Interior area
- Total structure area: 3,029
- Total interior livable area: 3,029 sqft
Property
Parking
- Total spaces: 2
- Parking features: Attached, Driveway, 2-Garage
- Attached garage spaces: 2
- Has uncovered spaces: Yes
Features
- Levels: Two,Two Story Foyer
- Patio & porch: Patio
- Exterior features: Landscaping
Lot
- Size: 0.28 Acres
- Features: Corner Lot
Details
- Parcel number: Lot 31
Construction
Type & style
- Home type: SingleFamily
Materials
- Cement Siding, Stone, Other
- Foundation: Slab/No
Condition
- New Construction
- New construction: Yes
- Year built: 2025
Utilities & green energy
- Sewer: Public Sewer
- Water: Public
- Utilities for property: Underground Utilities
Green energy
- Energy efficient items: High Efficiency
Community & neighborhood
Security
- Security features: Smoke Detector(s), None
Community
- Community features: Sidewalks, Street Lights
Location
- Region: Auburn
- Subdivision: The Landings At Academy Drive
Price history
| Date | Event | Price |
|---|---|---|
| 12/17/2025 | Sold | $507,400$168/sqft |
Source: | ||
| 11/10/2025 | Pending sale | $507,400$168/sqft |
Source: | ||
| 11/5/2025 | Listed for sale | $507,400$168/sqft |
Source: | ||
| 10/14/2025 | Pending sale | $507,400$168/sqft |
Source: | ||
| 6/6/2025 | Listed for sale | $507,400$168/sqft |
Source: | ||
Public tax history
Tax history is unavailable.
Neighborhood: 36830
Nearby schools
GreatSchools rating
- 7/10Loachapoka Elementary SchoolGrades: PK-6Distance: 8 mi
- 5/10Loachapoka High SchoolGrades: 7-12Distance: 8 mi
- 2/10Sanford Middle SchoolGrades: 5-8Distance: 10.3 mi
Get pre-qualified for a loan
At Zillow Home Loans, we can pre-qualify you in as little as 5 minutes with no impact to your credit score.An equal housing lender. NMLS #10287.
Sell for more on Zillow
Get a Zillow Showcase℠ listing at no additional cost and you could sell for .
$513,100
2% more+$10,262
With Zillow Showcase(estimated)$523,362



