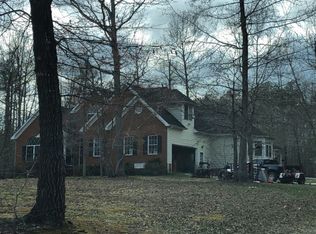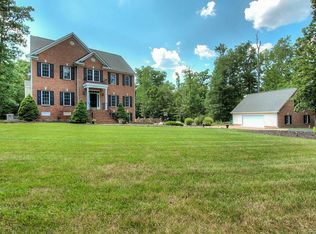"The Louis" by Tailored Homes; a beautiful modern farmhouse with 4 bedrooms + loft, 3.5 baths; just as luxurious as your favorite designer handbag! This home features elevated finishes that include: a 1st floor MASTER SUITE, an additional 1st FLOOR PRINCESS SUITE, board and batten wainscoting, an abundance of WALK-IN storage, a 2 CAR side-load garage, a COVERED front porch, and a private ATRIUM & raised patio off the back for enjoying the beautiful outdoors! This low maintenance, energy efficient home includes hardwood floors throughout the main living areas, a gas fireplace, and soft-close cabinets and drawers. The open-concept first floor features vaulted ceilings, dining room, a chef's kitchen including stainless steel appliances, granite counter tops, and an over sized morning room. Relax the stress away in your spa like master bath w/ a stunning slipper tub, tiled shower and gorgeous double vanity. Upstairs you will find a great loft, 2 bedrooms and a jack and Jill bath. All of this located on a private 12.25+/- acre lot in the sought after Cosby High School district and just minutes from all the amenities you need for daily living. Tailored Homes, always built to a T.
This property is off market, which means it's not currently listed for sale or rent on Zillow. This may be different from what's available on other websites or public sources.

