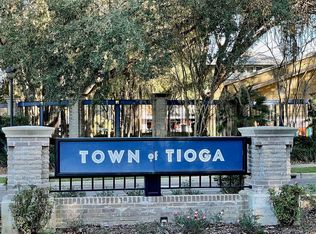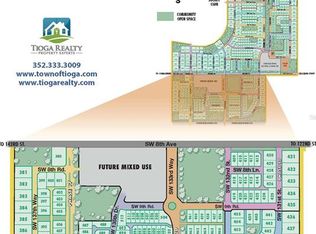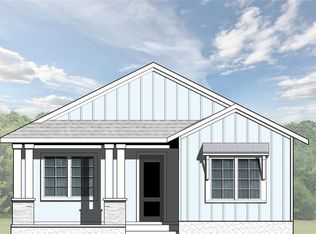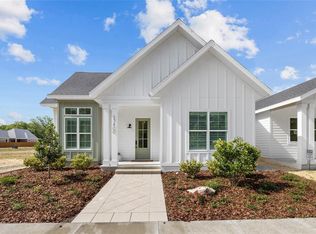Sold for $690,000
$690,000
13420 SW 11th Rd, Newberry, FL 32669
3beds
2,184sqft
Single Family Residence
Built in 2025
4,914 Square Feet Lot
$680,300 Zestimate®
$316/sqft
$2,824 Estimated rent
Home value
$680,300
$619,000 - $748,000
$2,824/mo
Zestimate® history
Loading...
Owner options
Explore your selling options
What's special
Under Construction. Experience the perfect balance of style and simplicity in this beautifully designed 3-bedroom, 2-bath home with 2,184 square feet of thoughtfully planned living space. From the moment you arrive, the stucco/brick entry make a striking first impression, setting the tone for the quality and detail found throughout. Inside, the open layout flows seamlessly, featuring tall kitchen cabinetry with elegant glass accents, premium KitchenAid appliances, and a custom-built entertainment center that makes the living area as functional as it is stylish. The bright and airy sunroom, accessed through classic French doors, offers the ideal spot to enjoy natural light year-round while staying cool and comfortable in air conditioning. A dedicated office, also accessed via French doors, adds character with a wainscoted accent wall—perfect for remote work or a quiet study space. The primary suite includes a thoughtfully designed closet organizer for optimal storage, while both bathrooms are designed with comfort and convenience in mind. Efficiency and comfort go hand in hand with spray foam insulation in the attic over air-conditioned spaces and a tankless gas water heater that ensures on-demand hot water and energy savings. With its manageable size, stylish upgrades, and low-maintenance design, this home is ideal for those who value quality, light-filled spaces, and easy living. The property is situated in Town of Tioga, a picturesque community known for its welcoming atmosphere and convenient amenities including – pickleball court, clubhouse, community pool, playground, tennis courts, sand volleyball, basketball courts, walking trails, and Tioga Town Center with fine dining, shopping, and Gainesville Health and Fitness. You'll find yourself connected with walking paths to charming shops, restaurants, and parks, creating a vibrant healthy lifestyle. Tioga is also golf cart friendly, making it easy to explore the neighborhood with ease and enjoy the beautiful surroundings. Approximately 4 miles to I-75, 4.5 miles to North Florida Regional, 8 miles to the University of Florida, and 11 miles to Shands. Clay Electric, Cox Cable & AT&T Fiber available
Zillow last checked: 8 hours ago
Listing updated: August 05, 2025 at 01:08pm
Listing Provided by:
Amber Beckham 352-262-6756,
TIOGA REALTY LLC 352-333-3009,
Tom Reilly 352-316-5316,
TIOGA REALTY LLC
Bought with:
Russ Hyden, 0649807
COLDWELL BANKER M.M. PARRISH REALTORS
Source: Stellar MLS,MLS#: GC531065 Originating MLS: Gainesville-Alachua
Originating MLS: Gainesville-Alachua

Facts & features
Interior
Bedrooms & bathrooms
- Bedrooms: 3
- Bathrooms: 2
- Full bathrooms: 2
Primary bedroom
- Features: Walk-In Closet(s)
- Level: First
- Area: 208 Square Feet
- Dimensions: 16x13
Bedroom 2
- Features: Built-in Closet
- Level: First
- Area: 121 Square Feet
- Dimensions: 11x11
Bedroom 3
- Features: Built-in Closet
- Level: First
- Area: 121 Square Feet
- Dimensions: 11x11
Dining room
- Level: First
- Area: 143 Square Feet
- Dimensions: 13x11
Florida room
- Features: No Closet
- Level: First
- Area: 234 Square Feet
- Dimensions: 18x13
Kitchen
- Level: First
- Area: 240 Square Feet
- Dimensions: 20x12
Living room
- Level: First
- Area: 340 Square Feet
- Dimensions: 20x17
Office
- Features: Built-in Closet
- Level: First
- Area: 156 Square Feet
- Dimensions: 13x12
Heating
- Central, Electric
Cooling
- Central Air
Appliances
- Included: Oven, Cooktop, Dishwasher, Disposal, Gas Water Heater, Microwave, Range Hood, Refrigerator, Tankless Water Heater
- Laundry: Inside, Laundry Room
Features
- Built-in Features, Ceiling Fan(s), Coffered Ceiling(s), Eating Space In Kitchen, High Ceilings, Kitchen/Family Room Combo, Living Room/Dining Room Combo, Open Floorplan, Primary Bedroom Main Floor, Solid Surface Counters, Walk-In Closet(s)
- Flooring: Vinyl
- Windows: Double Pane Windows, Insulated Windows, Low Emissivity Windows
- Has fireplace: No
Interior area
- Total structure area: 2,702
- Total interior livable area: 2,184 sqft
Property
Parking
- Total spaces: 2
- Parking features: Alley Access, Driveway, Garage Door Opener, Garage Faces Rear, On Street
- Attached garage spaces: 2
- Has uncovered spaces: Yes
Features
- Levels: One
- Stories: 1
- Patio & porch: Front Porch
- Exterior features: Irrigation System, Sidewalk
- Fencing: Fenced,Vinyl
Lot
- Size: 4,914 sqft
- Dimensions: 117 x 42
Details
- Parcel number: 04333121498
- Zoning: RESI
- Special conditions: None
Construction
Type & style
- Home type: SingleFamily
- Architectural style: Cottage,Traditional
- Property subtype: Single Family Residence
Materials
- Cement Siding, HardiPlank Type, Stucco, Wood Frame
- Foundation: Slab
- Roof: Shingle
Condition
- Under Construction
- New construction: Yes
- Year built: 2025
Details
- Builder model: The Clover 4.0
- Builder name: Pridgen Homes
- Warranty included: Yes
Utilities & green energy
- Sewer: Public Sewer
- Water: Public
- Utilities for property: BB/HS Internet Available, Cable Available, Electricity Connected, Fiber Optics, Fire Hydrant, Natural Gas Connected, Public, Sewer Connected, Street Lights, Underground Utilities, Water Connected
Community & neighborhood
Security
- Security features: Security System
Community
- Community features: Clubhouse, Golf Carts OK, Park, Playground, Pool, Sidewalks, Special Community Restrictions, Tennis Court(s)
Location
- Region: Newberry
- Subdivision: TOWN OF TIOGA
HOA & financial
HOA
- Has HOA: Yes
- HOA fee: $203 monthly
- Amenities included: Basketball Court, Clubhouse, Fence Restrictions, Maintenance, Park, Pickleball Court(s), Playground, Pool
- Services included: Community Pool, Electricity, Insurance, Maintenance Structure, Maintenance Grounds, Maintenance Repairs, Manager, Pest Control, Pool Maintenance, Private Road
- Association name: Town of Tioga Community Association
- Association phone: 352-494-7342
Other fees
- Pet fee: $0 monthly
Other financial information
- Total actual rent: 0
Other
Other facts
- Listing terms: Cash,Conventional,VA Loan
- Ownership: Fee Simple
- Road surface type: Asphalt, Paved
Price history
| Date | Event | Price |
|---|---|---|
| 8/1/2025 | Sold | $690,000-5.3%$316/sqft |
Source: | ||
| 6/23/2025 | Pending sale | $729,000$334/sqft |
Source: | ||
| 5/21/2025 | Listed for sale | $729,000+634.3%$334/sqft |
Source: | ||
| 7/2/2024 | Sold | $99,272$45/sqft |
Source: Public Record Report a problem | ||
Public tax history
| Year | Property taxes | Tax assessment |
|---|---|---|
| 2024 | $2,594 +16.3% | $121,000 +10% |
| 2023 | $2,230 | $110,000 |
Find assessor info on the county website
Neighborhood: 32669
Nearby schools
GreatSchools rating
- 8/10Meadowbrook Elementary SchoolGrades: K-5Distance: 3.3 mi
- 7/10Kanapaha Middle SchoolGrades: 6-8Distance: 4.7 mi
- 6/10F. W. Buchholz High SchoolGrades: 5,9-12Distance: 5.6 mi
Schools provided by the listing agent
- Elementary: Meadowbrook Elementary School-AL
- Middle: Kanapaha Middle School-AL
- High: F. W. Buchholz High School-AL
Source: Stellar MLS. This data may not be complete. We recommend contacting the local school district to confirm school assignments for this home.
Get a cash offer in 3 minutes
Find out how much your home could sell for in as little as 3 minutes with a no-obligation cash offer.
Estimated market value$680,300
Get a cash offer in 3 minutes
Find out how much your home could sell for in as little as 3 minutes with a no-obligation cash offer.
Estimated market value
$680,300



