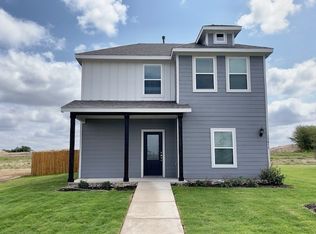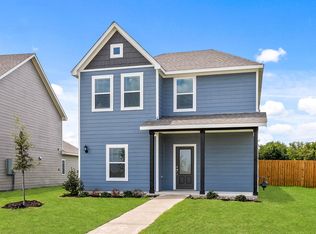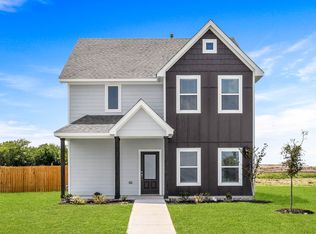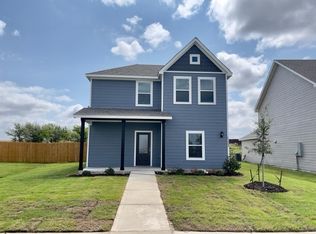Sold on 07/03/25
Price Unknown
13420 Turtle Mountain Rd, Ponder, TX 76259
3beds
1,890sqft
Single Family Residence
Built in 2024
6,124.54 Square Feet Lot
$317,200 Zestimate®
$--/sqft
$2,344 Estimated rent
Home value
$317,200
$298,000 - $336,000
$2,344/mo
Zestimate® history
Loading...
Owner options
Explore your selling options
What's special
Welcome to the Camellia, featuring three spacious bedrooms and two and a half bathrooms. Its open-concept layout includes a versatile living area ideal for entertaining and an upgraded kitchen with energy-efficient appliances. The bright and inviting family room with seamlessly connects to the kitchen, perfect for gatherings. The formal dining room is perfect hosting family dinners. Upstairs, the luxurious master suite offers a spa-like bathroom and generous closet space. With ample storage and stylish finishes throughout, the Camellia is perfect for growing families. LGI Homes ensures a stress-free homebuying journey with expert support and guidance at every stage, making achieving homeownership exciting and confident.
Zillow last checked: 8 hours ago
Listing updated: July 03, 2025 at 09:17am
Listed by:
Mona Hill 0226524 281-362-8998,
LGI Homes 281-362-8998
Bought with:
Laura Hart
C21 Fine Homes Judge Fite
Source: NTREIS,MLS#: 20923530
Facts & features
Interior
Bedrooms & bathrooms
- Bedrooms: 3
- Bathrooms: 3
- Full bathrooms: 2
- 1/2 bathrooms: 1
Primary bedroom
- Features: Walk-In Closet(s)
- Level: Second
- Dimensions: 12 x 17
Bedroom
- Level: Second
- Dimensions: 11 x 13
Bedroom
- Level: Second
- Dimensions: 11 x 11
Primary bathroom
- Features: Built-in Features, Garden Tub/Roman Tub
- Level: Second
- Dimensions: 12 x 10
Dining room
- Level: First
- Dimensions: 12 x 12
Other
- Features: Built-in Features
- Level: Second
- Dimensions: 11 x 5
Kitchen
- Features: Built-in Features, Granite Counters
- Level: First
- Dimensions: 17 x 9
Living room
- Level: First
- Dimensions: 20 x 15
Utility room
- Level: First
- Dimensions: 6 x 6
Heating
- Central, Natural Gas
Cooling
- Central Air, Electric
Appliances
- Included: Dishwasher, Electric Oven, Gas Cooktop, Disposal, Gas Water Heater, Microwave, Refrigerator, Tankless Water Heater
Features
- Granite Counters, High Speed Internet, Open Floorplan, Pantry, Walk-In Closet(s)
- Flooring: Carpet, Laminate
- Has basement: No
- Has fireplace: No
Interior area
- Total interior livable area: 1,890 sqft
Property
Parking
- Total spaces: 2
- Parking features: Garage, Garage Door Opener
- Attached garage spaces: 2
Features
- Levels: Two
- Stories: 2
- Patio & porch: Covered
- Pool features: None
- Fencing: Wood
Lot
- Size: 6,124 sqft
- Features: Landscaped, Subdivision
Details
- Parcel number: R1022025
Construction
Type & style
- Home type: SingleFamily
- Architectural style: Traditional,Detached
- Property subtype: Single Family Residence
Materials
- Foundation: Slab
- Roof: Composition
Condition
- Year built: 2024
Utilities & green energy
- Utilities for property: Municipal Utilities, Sewer Available, Water Available
Green energy
- Energy efficient items: Appliances, HVAC, Insulation, Thermostat, Water Heater, Windows
Community & neighborhood
Security
- Security features: Carbon Monoxide Detector(s), Smoke Detector(s)
Community
- Community features: Sidewalks
Location
- Region: Ponder
- Subdivision: Big Sky Estates
HOA & financial
HOA
- Has HOA: Yes
- HOA fee: $432 annually
- Services included: All Facilities, Association Management, Maintenance Grounds
- Association name: Legacy Southwest Property Management LLC
- Association phone: 214-705-1615
Other
Other facts
- Listing terms: Cash,Conventional,FHA,USDA Loan,VA Loan
Price history
| Date | Event | Price |
|---|---|---|
| 7/3/2025 | Sold | -- |
Source: NTREIS #20923530 Report a problem | ||
| 6/2/2025 | Pending sale | $326,900$173/sqft |
Source: NTREIS #20923530 Report a problem | ||
| 5/2/2025 | Listed for sale | $326,900-5.8%$173/sqft |
Source: NTREIS #20923530 Report a problem | ||
| 5/1/2025 | Listing removed | $346,900$184/sqft |
Source: NTREIS #20894049 Report a problem | ||
| 4/4/2025 | Listed for sale | $346,900+1.2%$184/sqft |
Source: NTREIS #20894049 Report a problem | ||
Public tax history
| Year | Property taxes | Tax assessment |
|---|---|---|
| 2025 | $4,820 +758.5% | $349,012 +781.2% |
| 2024 | $562 | $39,608 |
Find assessor info on the county website
Neighborhood: 76259
Nearby schools
GreatSchools rating
- 7/10Dyer Elementary SchoolGrades: 2-5Distance: 7.2 mi
- 5/10Krum Middle SchoolGrades: 6-8Distance: 7.7 mi
- 5/10Krum High SchoolGrades: 9-12Distance: 7.9 mi
Schools provided by the listing agent
- Elementary: Dyer
- Middle: Krum
- High: Krum
- District: Krum ISD
Source: NTREIS. This data may not be complete. We recommend contacting the local school district to confirm school assignments for this home.
Get a cash offer in 3 minutes
Find out how much your home could sell for in as little as 3 minutes with a no-obligation cash offer.
Estimated market value
$317,200
Get a cash offer in 3 minutes
Find out how much your home could sell for in as little as 3 minutes with a no-obligation cash offer.
Estimated market value
$317,200



