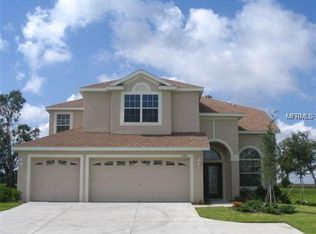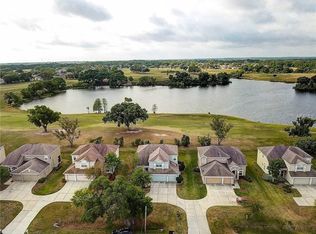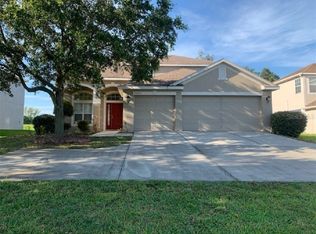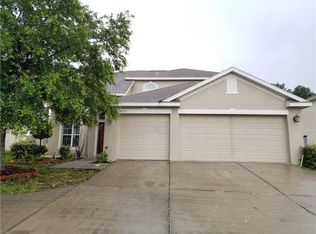This is an amazing golf course and water view open floor plan home with 6br/3ba/3cg nestled in the GOLF COURSE COMMUNITY of Diamond Hill! You enter thru a glass beveled door to the formal living and dining areas, leading to a spacious family room and updated galore kitchen, with granite counter, center island , stainless steel appliances. Also downstairs, is a large private bedroom and bath, with private entrance, so perfect for your quest. So much room for entertaining and for your owned unique décor. The home also adorns arched doorways, high ceilings, 2" blinds, sprinkler system, security...just waiting for you. Now for the upstairs, with curved staircase leading to double French doors inviting you into your lovely master suite, with a luxurious master bath suite, his and her sinks, a garden tub, separate shower, and water closet for privacy. The four additional bedrooms are good size for that large family. Don't forget to relax on your screened porch and watch the golfers, or your family can be watching you! Diamond Hill is a wonderful community offering great amenities featuring: clubhouse, Olympic size pool, fitness center, and surrounding golf course. Please call to see this incredible home
This property is off market, which means it's not currently listed for sale or rent on Zillow. This may be different from what's available on other websites or public sources.



