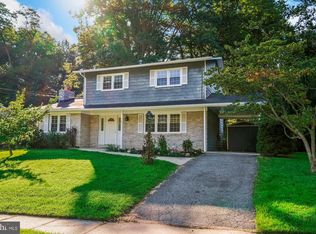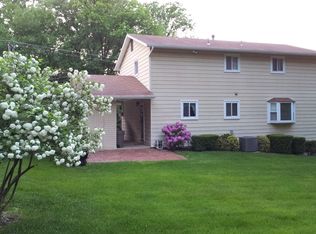Sold for $615,000
$615,000
13425 Tamarack Rd, Silver Spring, MD 20904
4beds
1,746sqft
Single Family Residence
Built in 1964
9,375 Square Feet Lot
$619,300 Zestimate®
$352/sqft
$3,177 Estimated rent
Home value
$619,300
$570,000 - $675,000
$3,177/mo
Zestimate® history
Loading...
Owner options
Explore your selling options
What's special
Welcome to Fairknoll! This beautifully upgraded 4BR, 3BA 2200sf Split-level blends timeless charm with modern updates. Enjoy refinished hardwood floors, a stunning 2019 gourmet kitchen with epoxy marble countertops, high-end cabinetry, and remodeled upper-level baths (2025). The spacious patio features rustic tile, a motorized awning opens to a relaxing backyard - perfect for relaxing or entertaining. Major upgrades include a new roof, siding, driveway, insulation, double-pane windows, and Tesla solar panels (transferable lease). Property is located in Zone X , per FEMA Maps this property is NOT in a special flood hazard area.
Zillow last checked: 8 hours ago
Listing updated: September 18, 2025 at 10:26am
Listed by:
Tracey Young 301-471-7252,
Berkshire Hathaway HomeServices PenFed Realty,
Co-Listing Agent: Karen E Thompson 301-370-5196,
Berkshire Hathaway HomeServices PenFed Realty
Bought with:
Ryan Bonheyo, SP40002818
ExecuHome Realty
Source: Bright MLS,MLS#: MDMC2186988
Facts & features
Interior
Bedrooms & bathrooms
- Bedrooms: 4
- Bathrooms: 3
- Full bathrooms: 3
Primary bedroom
- Level: Upper
Bedroom 2
- Level: Upper
Bedroom 4
- Level: Upper
Primary bathroom
- Level: Upper
Bathroom 1
- Level: Lower
Bathroom 2
- Level: Upper
Bathroom 3
- Level: Upper
Family room
- Level: Lower
Kitchen
- Level: Main
Laundry
- Level: Lower
Living room
- Level: Main
Utility room
- Level: Lower
Heating
- Forced Air, Natural Gas
Cooling
- Central Air, Electric
Appliances
- Included: Gas Water Heater
- Laundry: Lower Level, Laundry Room
Features
- Attic, Ceiling Fan(s), Dining Area, Kitchen Island, Primary Bath(s), Upgraded Countertops, Combination Dining/Living, Combination Kitchen/Dining, Combination Kitchen/Living, Open Floorplan
- Flooring: Hardwood, Ceramic Tile, Wood
- Windows: Skylight(s)
- Basement: Finished,Interior Entry,Exterior Entry,Rear Entrance,Walk-Out Access
- Number of fireplaces: 1
- Fireplace features: Brick, Wood Burning
Interior area
- Total structure area: 2,096
- Total interior livable area: 1,746 sqft
- Finished area above ground: 1,396
- Finished area below ground: 350
Property
Parking
- Total spaces: 1
- Parking features: Driveway, Attached Carport
- Carport spaces: 1
- Has uncovered spaces: Yes
Accessibility
- Accessibility features: None
Features
- Levels: Multi/Split,Three
- Stories: 3
- Patio & porch: Patio
- Pool features: None
- Has view: Yes
- View description: Garden, Trees/Woods
Lot
- Size: 9,375 sqft
- Features: Backs to Trees
Details
- Additional structures: Above Grade, Below Grade
- Parcel number: 160500355204
- Zoning: R90
- Special conditions: Standard
Construction
Type & style
- Home type: SingleFamily
- Property subtype: Single Family Residence
Materials
- Frame
- Foundation: Permanent
- Roof: Shingle
Condition
- Very Good
- New construction: No
- Year built: 1964
Utilities & green energy
- Sewer: Public Sewer
- Water: Public
Community & neighborhood
Location
- Region: Silver Spring
- Subdivision: Fairknoll
Other
Other facts
- Listing agreement: Exclusive Right To Sell
- Ownership: Fee Simple
Price history
| Date | Event | Price |
|---|---|---|
| 9/18/2025 | Sold | $615,000-0.8%$352/sqft |
Source: | ||
| 8/19/2025 | Contingent | $620,000$355/sqft |
Source: | ||
| 8/11/2025 | Price change | $620,000-3.9%$355/sqft |
Source: | ||
| 7/21/2025 | Price change | $645,000-3.7%$369/sqft |
Source: | ||
| 6/24/2025 | Listed for sale | $670,000-3.6%$384/sqft |
Source: | ||
Public tax history
| Year | Property taxes | Tax assessment |
|---|---|---|
| 2025 | $4,688 +4.3% | $406,967 +4.3% |
| 2024 | $4,494 +4.4% | $390,333 +4.5% |
| 2023 | $4,306 +10% | $373,700 +5.4% |
Find assessor info on the county website
Neighborhood: 20904
Nearby schools
GreatSchools rating
- 6/10William Tyler Page Elementary SchoolGrades: PK-5Distance: 0.2 mi
- 5/10Briggs Chaney Middle SchoolGrades: 6-8Distance: 2.3 mi
- 6/10James Hubert Blake High SchoolGrades: 9-12Distance: 3.2 mi
Schools provided by the listing agent
- District: Montgomery County Public Schools
Source: Bright MLS. This data may not be complete. We recommend contacting the local school district to confirm school assignments for this home.

Get pre-qualified for a loan
At Zillow Home Loans, we can pre-qualify you in as little as 5 minutes with no impact to your credit score.An equal housing lender. NMLS #10287.

