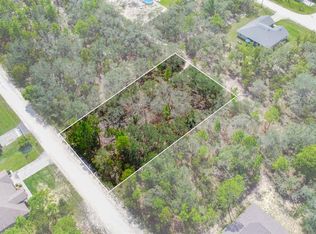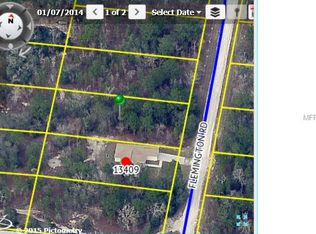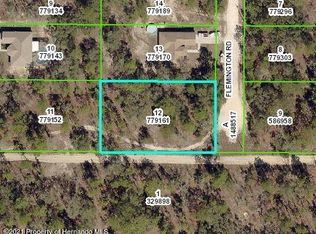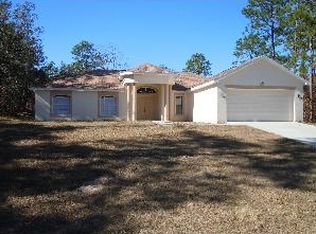Sold for $417,000
$417,000
13426 Grebe Rd, Weeki Wachee, FL 34614
3beds
1,974sqft
Single Family Residence
Built in 2006
1.51 Acres Lot
$427,500 Zestimate®
$211/sqft
$2,451 Estimated rent
Home value
$427,500
$402,000 - $457,000
$2,451/mo
Zestimate® history
Loading...
Owner options
Explore your selling options
What's special
Welcome to your dream home! Nestled on a spacious 1.5-acre lot, this beautifully maintained residence offers the perfect blend of comfort and style.Featuring a thoughtful split floor plan, the home boasts three generous bedrooms and two full bathrooms. The heart of the home is the gourmet kitchen, equipped with elegant granite countertops, stainless steel appliances, and two convenient pantries, making it a chef's paradise.Step outside to your private oasis, complete with a heated saltwater pool surrounded by stylish pavers—perfect for relaxing or entertaining family and friends.Recent upgrades include an air conditioning system, and energy-efficient windows and doors, all replaced in 2019, ensuring peace of mind for years to come.
Additional features include a spacious two-car garage and ample outdoor space for gardening, play, or future expansion.No HOA, No CDD fees, and NOT in the FLOOD ZONE! Don't miss this incredible opportunity to own a slice of paradise! Schedule your private showing today!
Zillow last checked: 8 hours ago
Listing updated: December 17, 2024 at 01:42pm
Listed by:
Nino Brezina 352-215-8969,
Peoples Trust Realty Inc
Bought with:
Laura Ghent, BK3324603
Coldwell Banker Weaver Group Realty
Source: HCMLS,MLS#: 2241420
Facts & features
Interior
Bedrooms & bathrooms
- Bedrooms: 3
- Bathrooms: 2
- Full bathrooms: 2
Primary bedroom
- Level: Main
- Area: 228
- Dimensions: 19x12
Bedroom 2
- Level: Main
- Area: 150.8
- Dimensions: 13x11.6
Bedroom 3
- Level: Main
- Area: 143.84
- Dimensions: 12.4x11.6
Family room
- Level: Main
- Area: 252
- Dimensions: 18x14
Heating
- Central, Electric
Cooling
- Central Air, Electric
Appliances
- Included: Dishwasher, Disposal, Dryer, Electric Oven, Refrigerator, Washer
- Laundry: Sink
Features
- Ceiling Fan(s), Double Vanity, Kitchen Island, Open Floorplan, Pantry, Primary Bathroom - Shower No Tub, Vaulted Ceiling(s), Walk-In Closet(s), Split Plan
- Flooring: Laminate, Tile, Wood
- Has fireplace: No
Interior area
- Total structure area: 1,974
- Total interior livable area: 1,974 sqft
Property
Parking
- Total spaces: 2
- Parking features: Attached, Garage Door Opener
- Attached garage spaces: 2
Features
- Levels: One
- Stories: 1
- Patio & porch: Patio
- Has private pool: Yes
- Pool features: Electric Heat, In Ground, Salt Water, Screen Enclosure
Lot
- Size: 1.51 Acres
Details
- Additional structures: Shed(s)
- Parcel number: R01 221 17 3357 5250 0100
- Zoning: PDP
- Zoning description: Planned Development Project
Construction
Type & style
- Home type: SingleFamily
- Property subtype: Single Family Residence
Materials
- Block, Concrete, Stucco
- Roof: Shingle
Condition
- Fixer
- New construction: No
- Year built: 2006
Utilities & green energy
- Electric: Whole House Generator
- Sewer: Private Sewer
- Water: Well
- Utilities for property: Cable Available, Electricity Available
Community & neighborhood
Security
- Security features: Smoke Detector(s)
Location
- Region: Weeki Wachee
- Subdivision: Royal Highlands Unit 7
Other
Other facts
- Listing terms: Cash,Conventional,FHA,VA Loan
Price history
| Date | Event | Price |
|---|---|---|
| 12/17/2024 | Sold | $417,000-0.7%$211/sqft |
Source: | ||
| 11/7/2024 | Pending sale | $420,000$213/sqft |
Source: | ||
| 10/28/2024 | Listed for sale | $420,000+240.1%$213/sqft |
Source: | ||
| 6/12/2015 | Sold | $123,500+174.4%$63/sqft |
Source: | ||
| 12/9/2005 | Sold | $45,000+114.3%$23/sqft |
Source: Public Record Report a problem | ||
Public tax history
| Year | Property taxes | Tax assessment |
|---|---|---|
| 2024 | $2,177 +3.9% | $159,753 +3% |
| 2023 | $2,094 +1.1% | $155,100 +3% |
| 2022 | $2,072 -0.4% | $150,583 +3% |
Find assessor info on the county website
Neighborhood: 34614
Nearby schools
GreatSchools rating
- 5/10Winding Waters K-8Grades: PK-8Distance: 2.7 mi
- 3/10Weeki Wachee High SchoolGrades: 9-12Distance: 2.8 mi
Schools provided by the listing agent
- Elementary: Winding Waters K-8
- Middle: Winding Waters K-8
- High: Weeki Wachee
Source: HCMLS. This data may not be complete. We recommend contacting the local school district to confirm school assignments for this home.
Get a cash offer in 3 minutes
Find out how much your home could sell for in as little as 3 minutes with a no-obligation cash offer.
Estimated market value$427,500
Get a cash offer in 3 minutes
Find out how much your home could sell for in as little as 3 minutes with a no-obligation cash offer.
Estimated market value
$427,500



