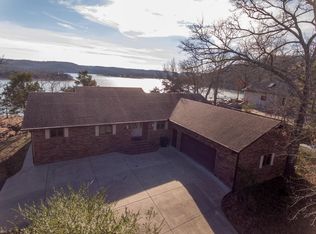Showcase Gated Lakefront Estate on Table Rock Lake. All Brick 4 Bed 4 Bath, 3 Car Plus Garage with 60x40 Detached Bldg. RV hook-Up. Wood Floors. Indoor Pool. Carerra Marble Countertops. Jenn-Aire Appliances.2 Fireplaces. Ground Source Heat. Heated Flooring in Master Bath. 10x24 Boat Slip Included in Price. Must See. Won't Last. 2021-05-20
This property is off market, which means it's not currently listed for sale or rent on Zillow. This may be different from what's available on other websites or public sources.
